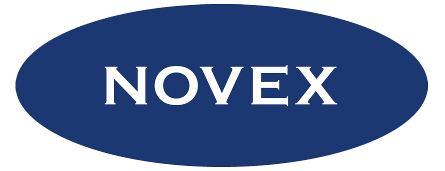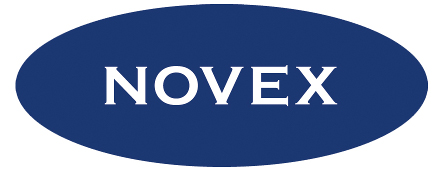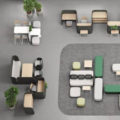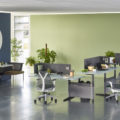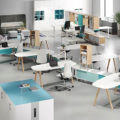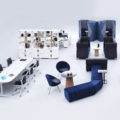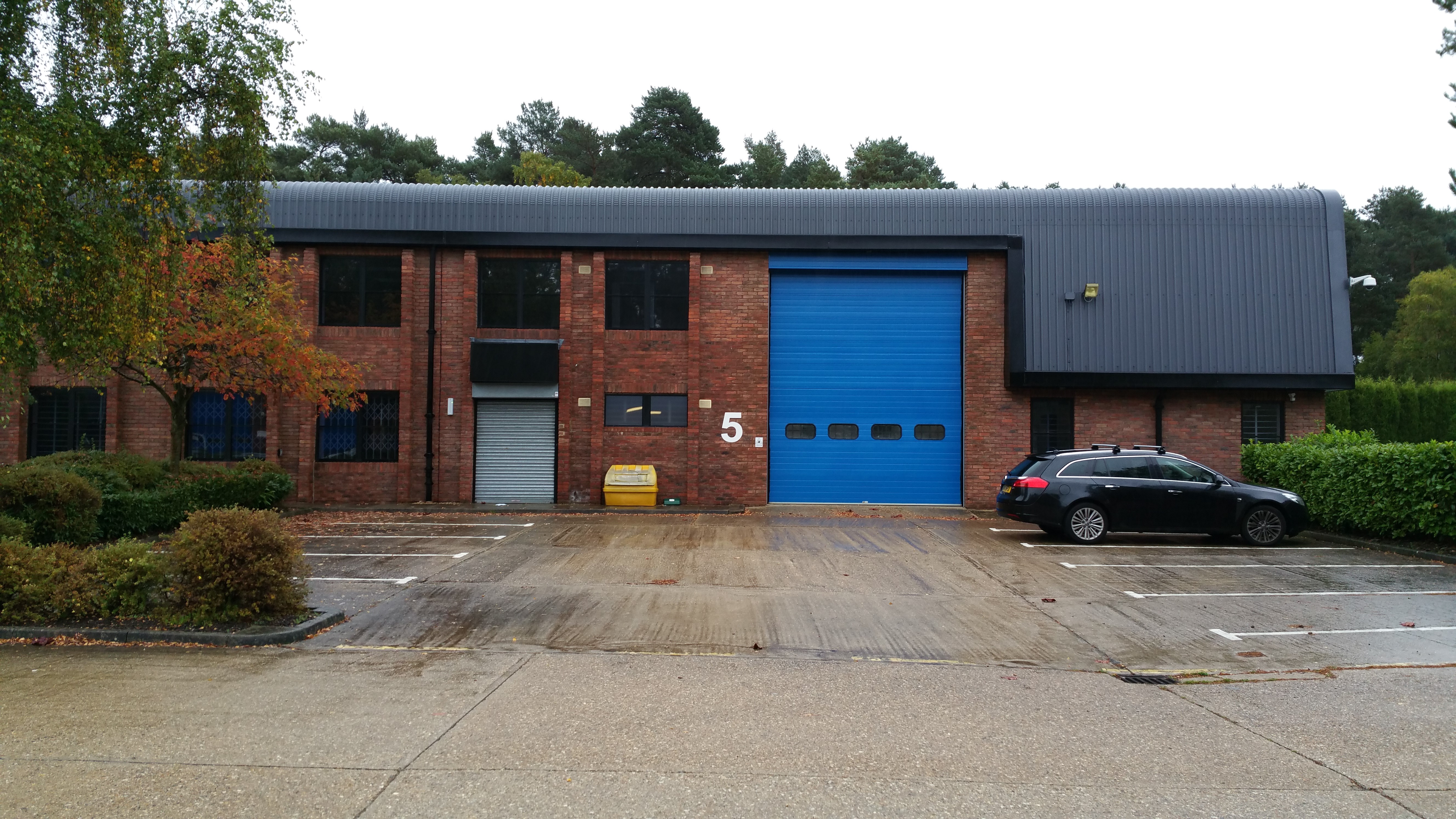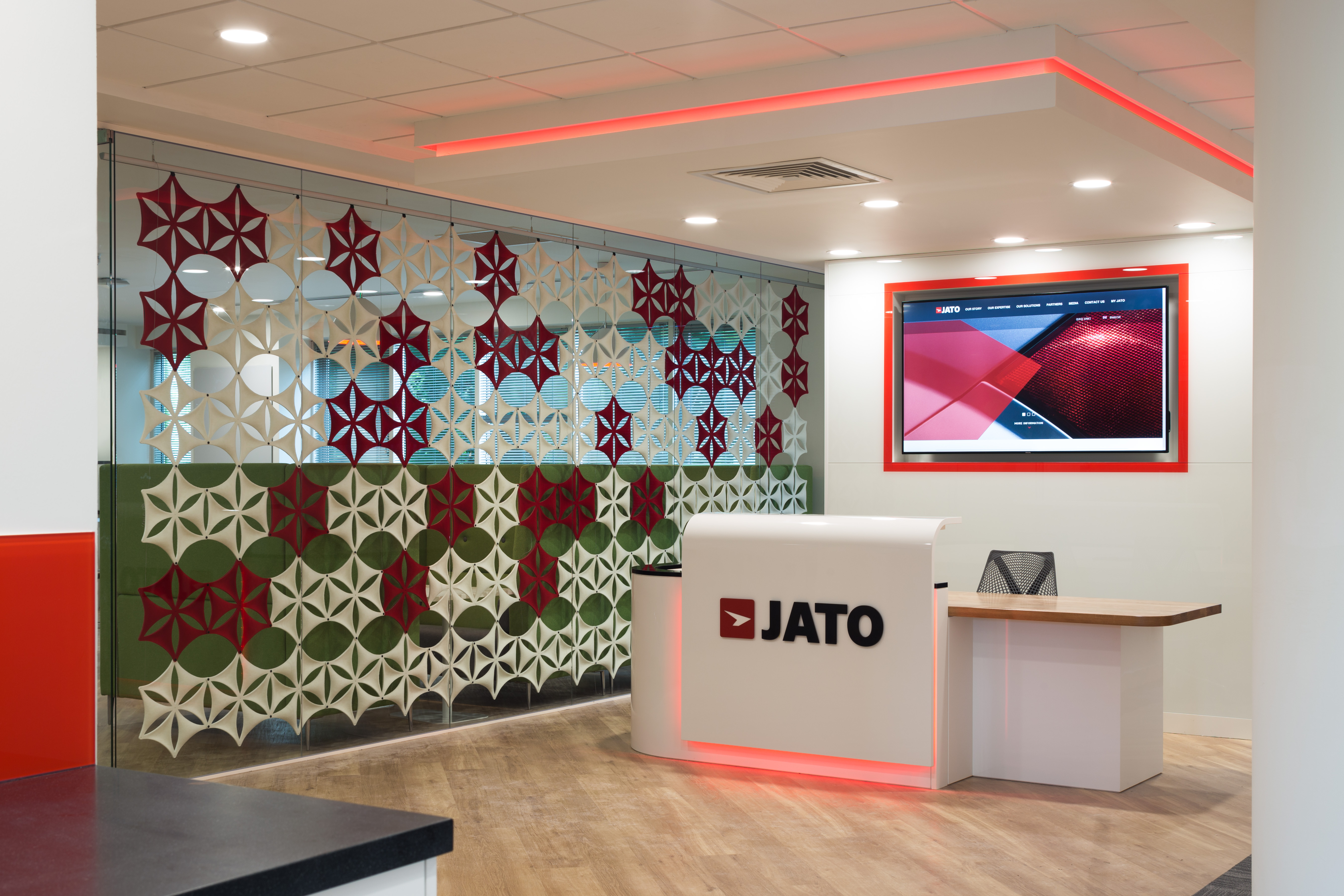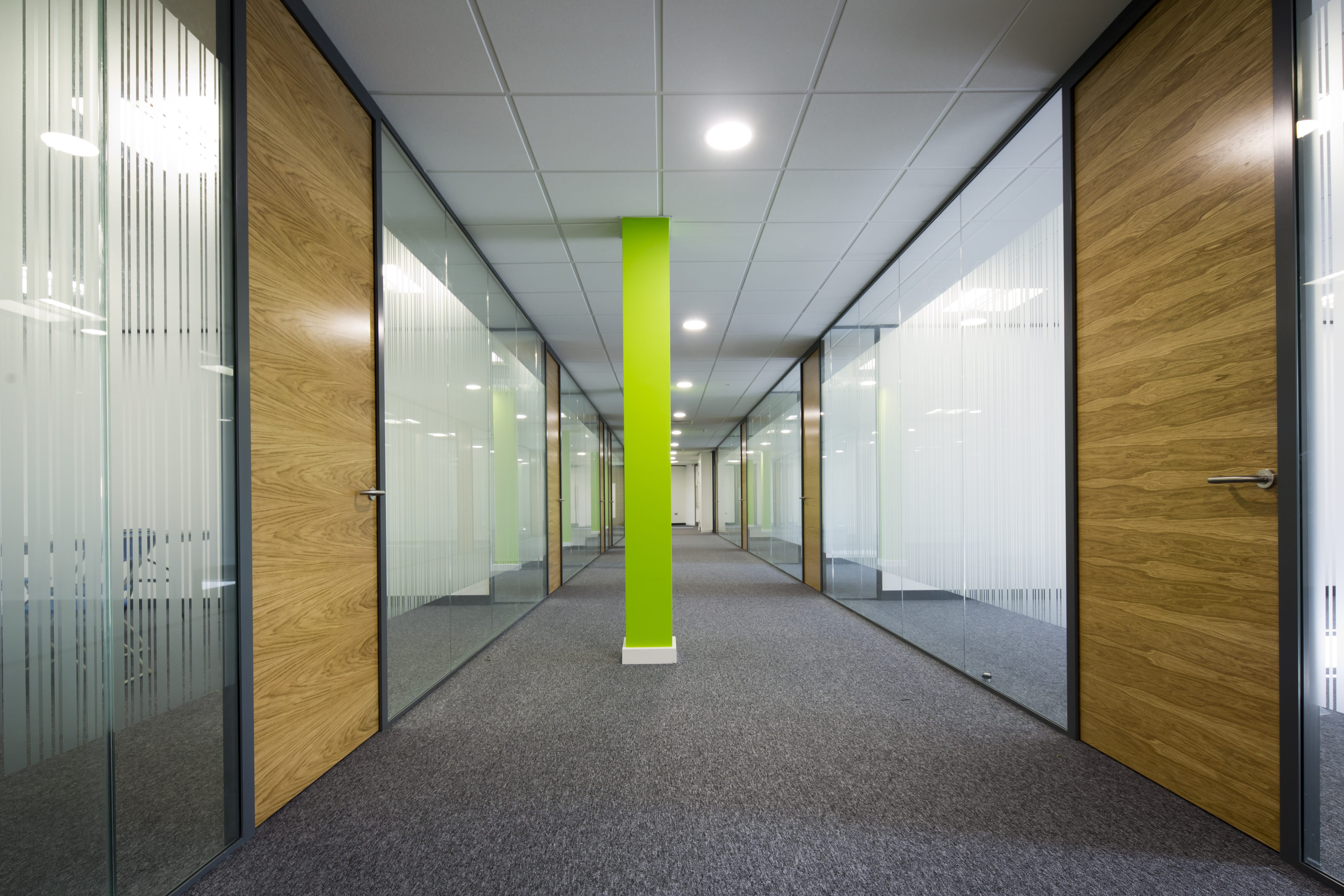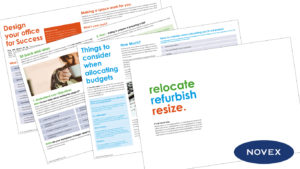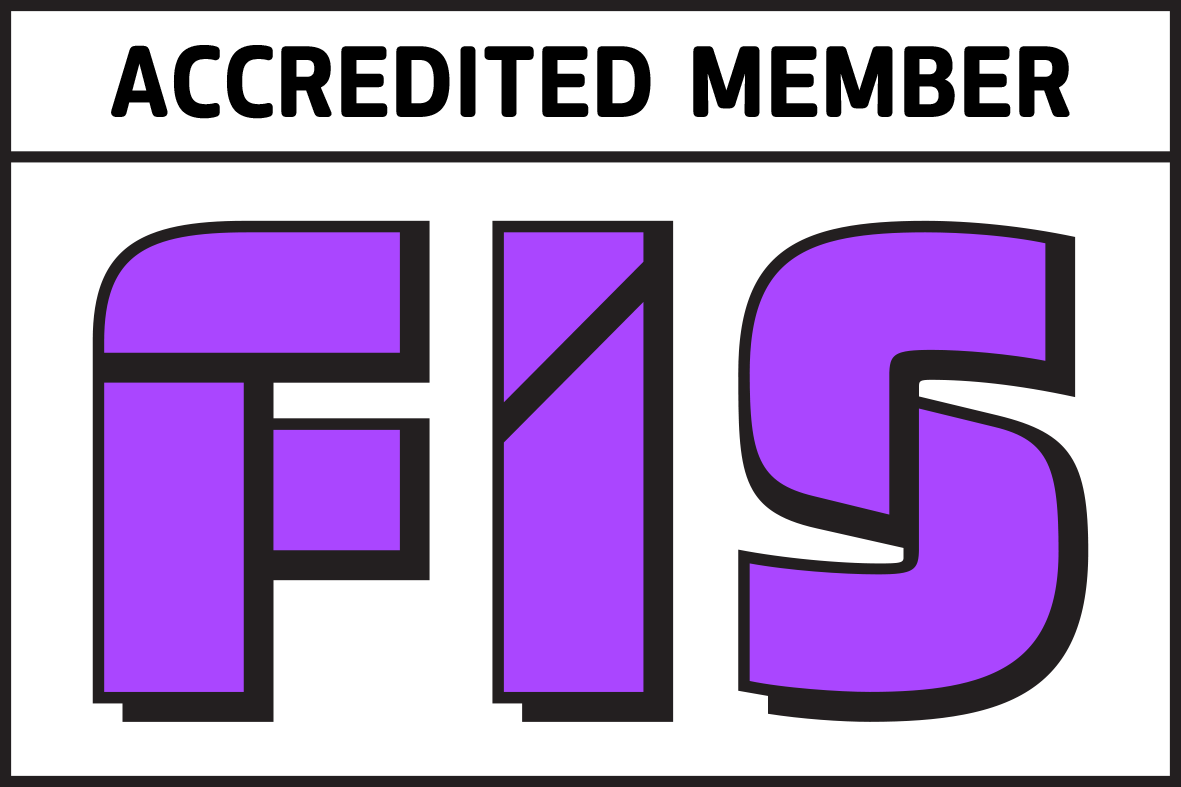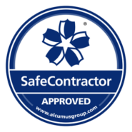Designing the Workplace for Generations X, Y & Z
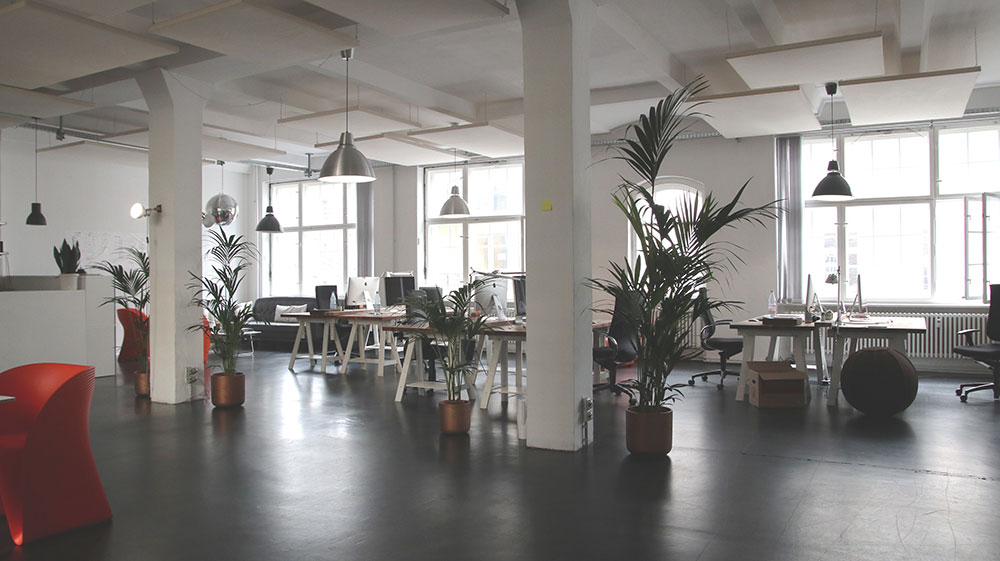
If there’s one thing that has definitely improved for the human race over the last century, it’s quality of life. As the technologies surrounding infrastructure, medicine and food production have developed, more and more people have been able to get access to the food, healthcare and public services they need to stay happy and healthy.
The result? People across the world are, in general, living longer, which in turn means that workplaces are increasingly populated with a mixture of generations. In senior level roles, you have Baby Boomers, in middle management the 40 and 50-somethings from Generation X and, in entry-level positions, politically-minded and digitally-engaged youngsters (often referred to as Generation Y and Z, or “millennials“).
Each of these groups has been criticised by the media for their various “failings”, but the truth is that a spread of ages in a workforce can be a real asset. The problem many companies face when working with multiple generations is, in fact, not a clashing of opinions, but differing expectations when it comes to working styles and spaces.
The solution to this modern crisis seems to lie in adaptive working environments that can respond to many different needs.
Space for Socialising
The first thing to consider when designing a multi-generational office space is how easily your employees can interact with one another. Comfortable, informal areas where employees can gather to eat lunch, grab a coffee, or simply take a break can facilitate easier interpersonal relationships, and, in turn, bridge information gaps.
Open Spaces = Open Minds
When dealing with a multi-generational workforce, the younger employees can feel intimidated or even disregarded by experienced, older staff. That’s why many companies (including, most famously, Facebook) are choosing to construct fully open-plan working spaces, where all the staff, including top-level management, effectively work in the same “room”. The effect is a breaking down of company hierarchies and an atmosphere of equality.
Noise Consideration
As we have seen, open-plan offices have their plus points, but they can be overly noisy and can disrupt productivity – particularly for older employees who aren’t used to constant sensory stimulation in the same way millennials are! Even if you’re pro open spaces, it can be good to incorporate private meeting areas into your office design, using a clever built design or innovative furniture products.
At Novex we can help advice from a multitude of furniture manufacturers depending on your requirement and budget to suit your workplace needs.
Agile & Activity Based Working
One of the biggest shifts we’ve seen in recent years is a movement towards a healthier, more active style of working. Younger generations are – by and large – becoming more health-conscious and keen not to spend all day at their desk. The agile approach encourages a more flexible, engaged and collaborative style of work, and often goes hand in hand with more physical activity – morning stand-ups, for instance, help get employees out of their chairs first thing. At the same time, agile offices are still driven by productivity and efficiency, which makes them a hit with the older generation.
Activity-based working can also help to keep people moving, as specific tasks or activities are allocated to separate areas, rather than spaces being assigned to individuals. A quiet area for those who need to focus, and a separate space for collaborative sessions, for example, can enable different generations to mix more as they occupy themselves with particular aspects of their work.
Future-Proofing your Office Space with Novex Solutions
At Novex, we are committed to helping companies achieve their potential through smart and cost-effective office design. We are workplace design consultants who can provide office building design and office relocation services. If you’re seeking a working environment that will appeal to all of your employees, whether they’re 18 or 58, get in touch today.
