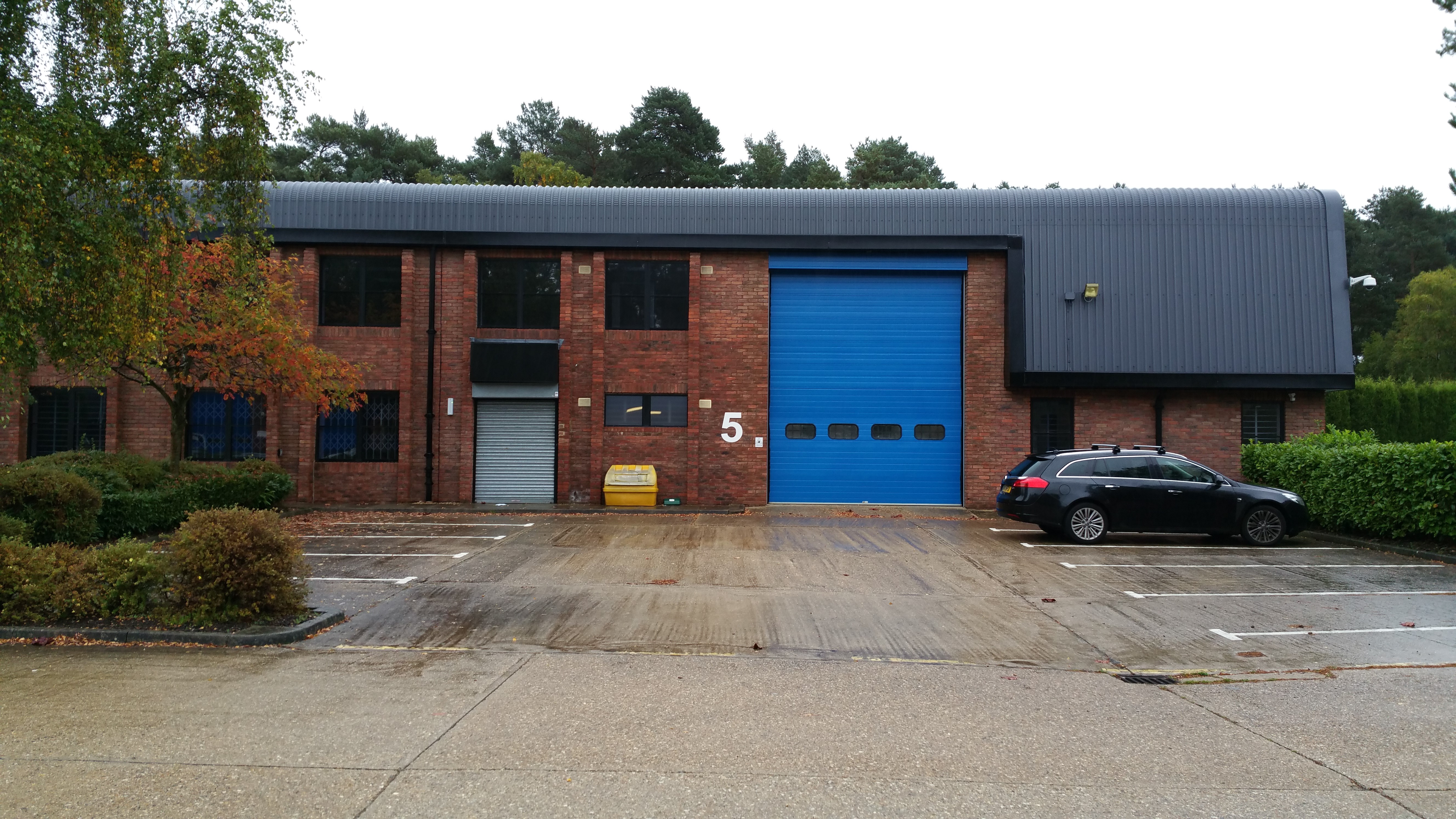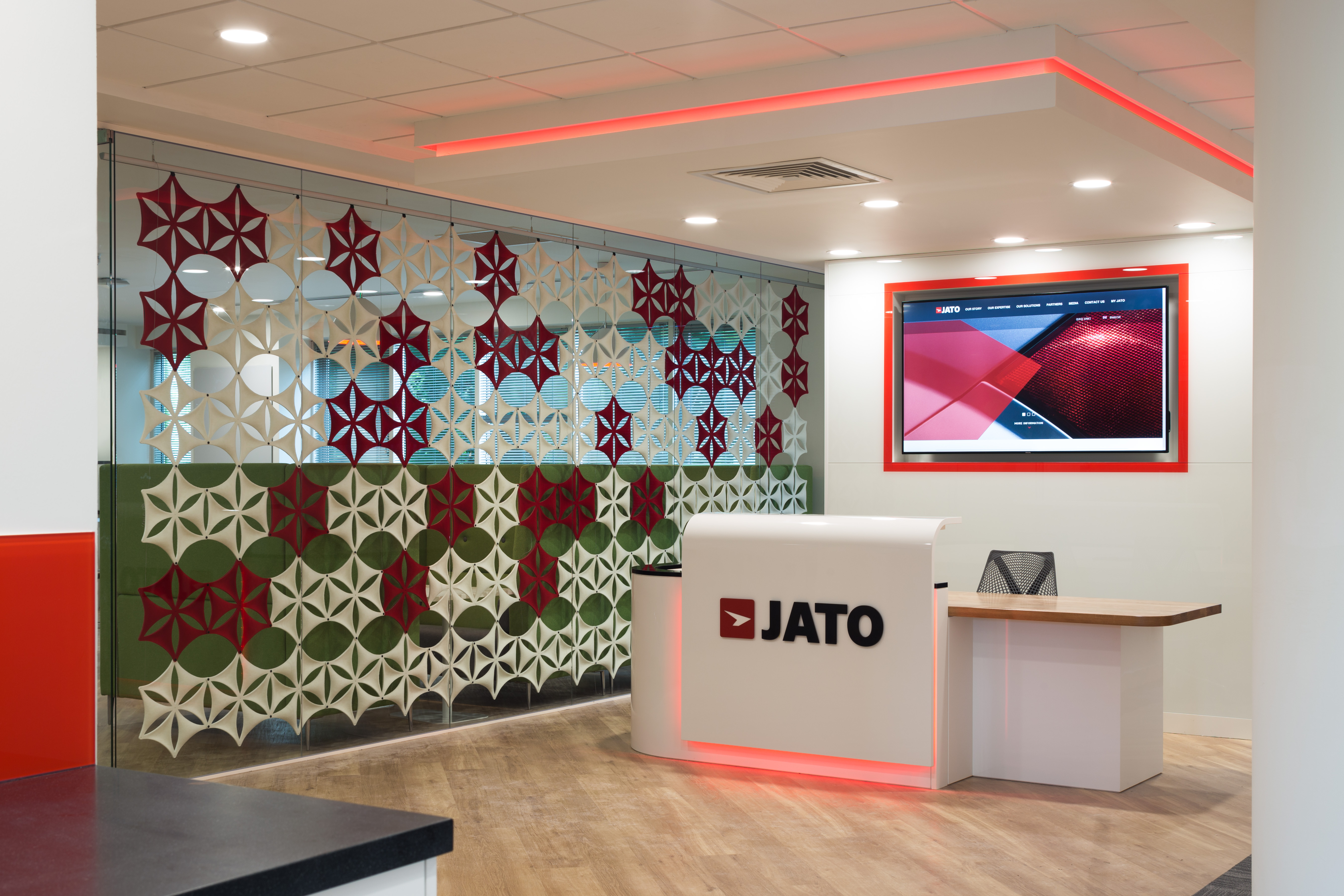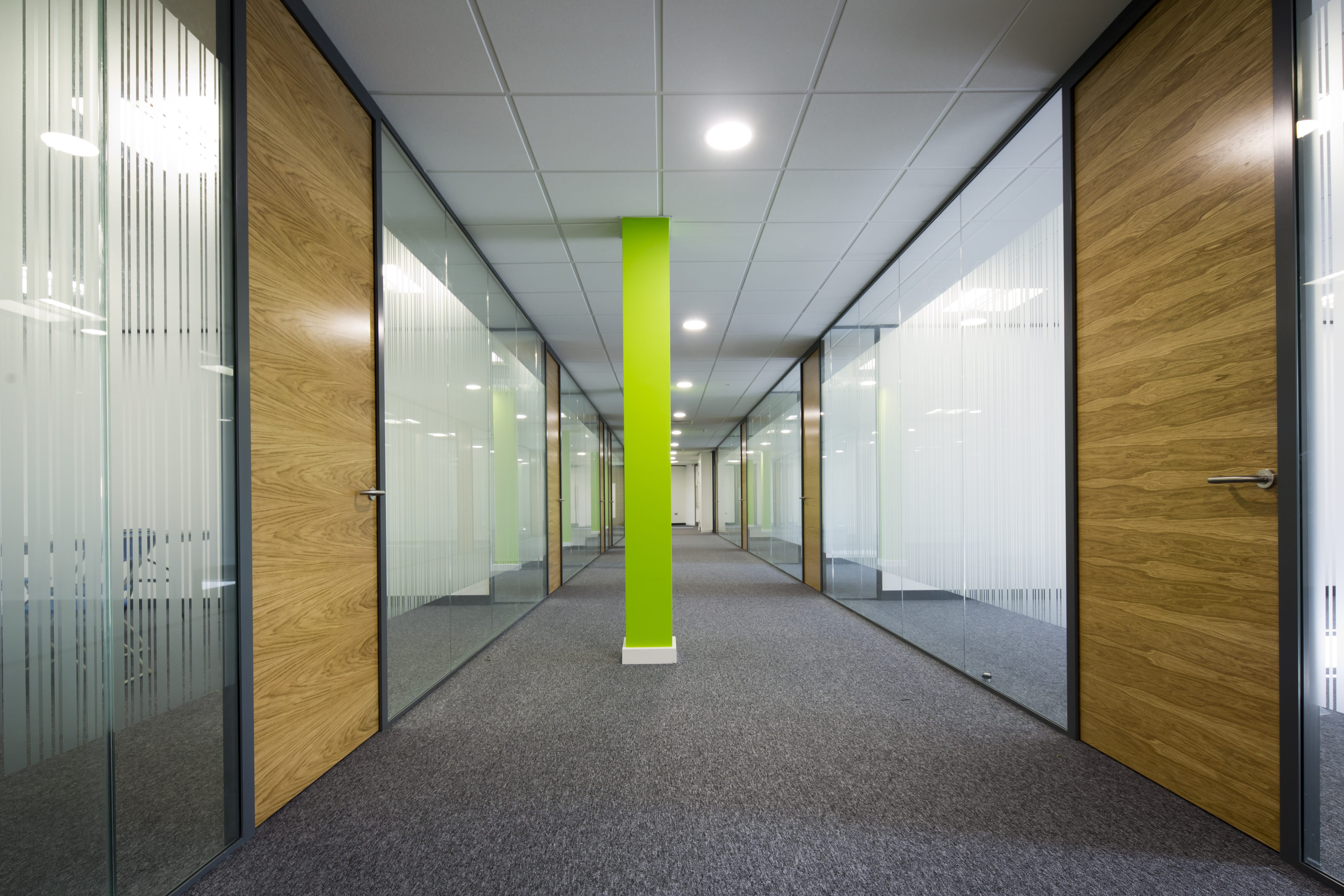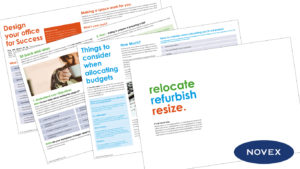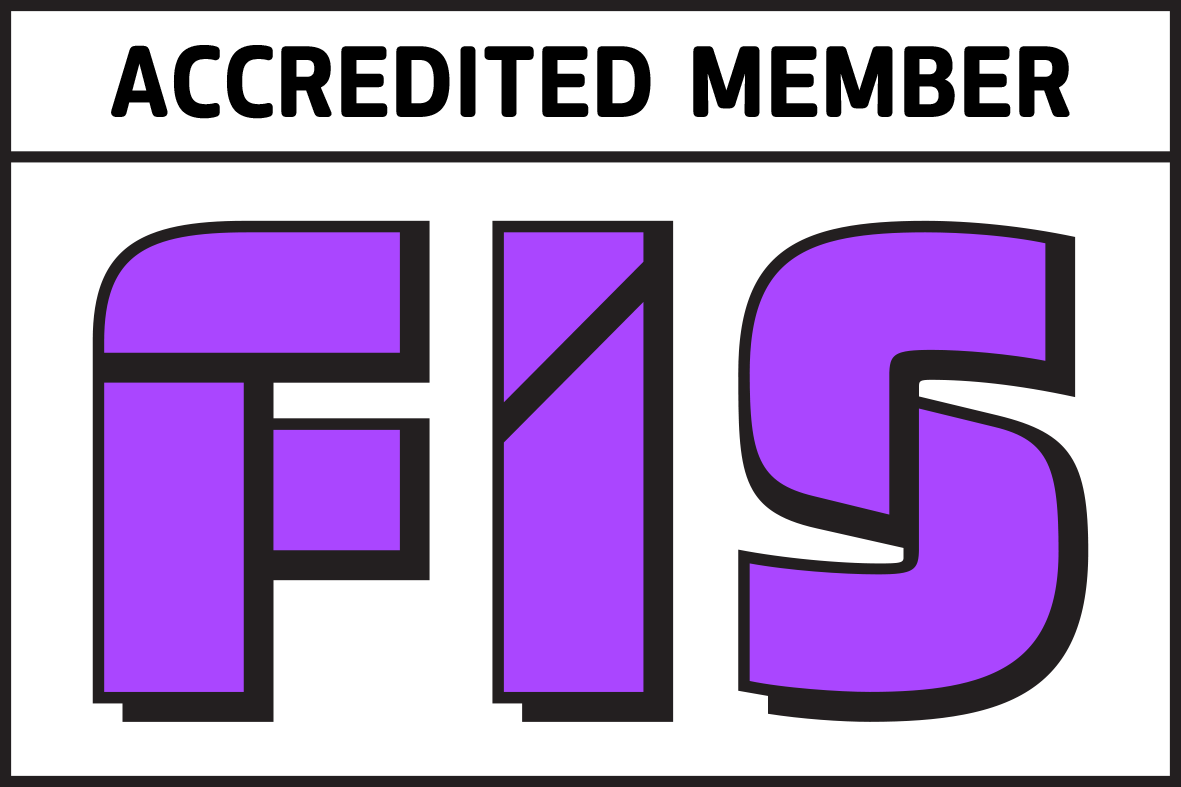Revolutionise your Workplace with Space Planning
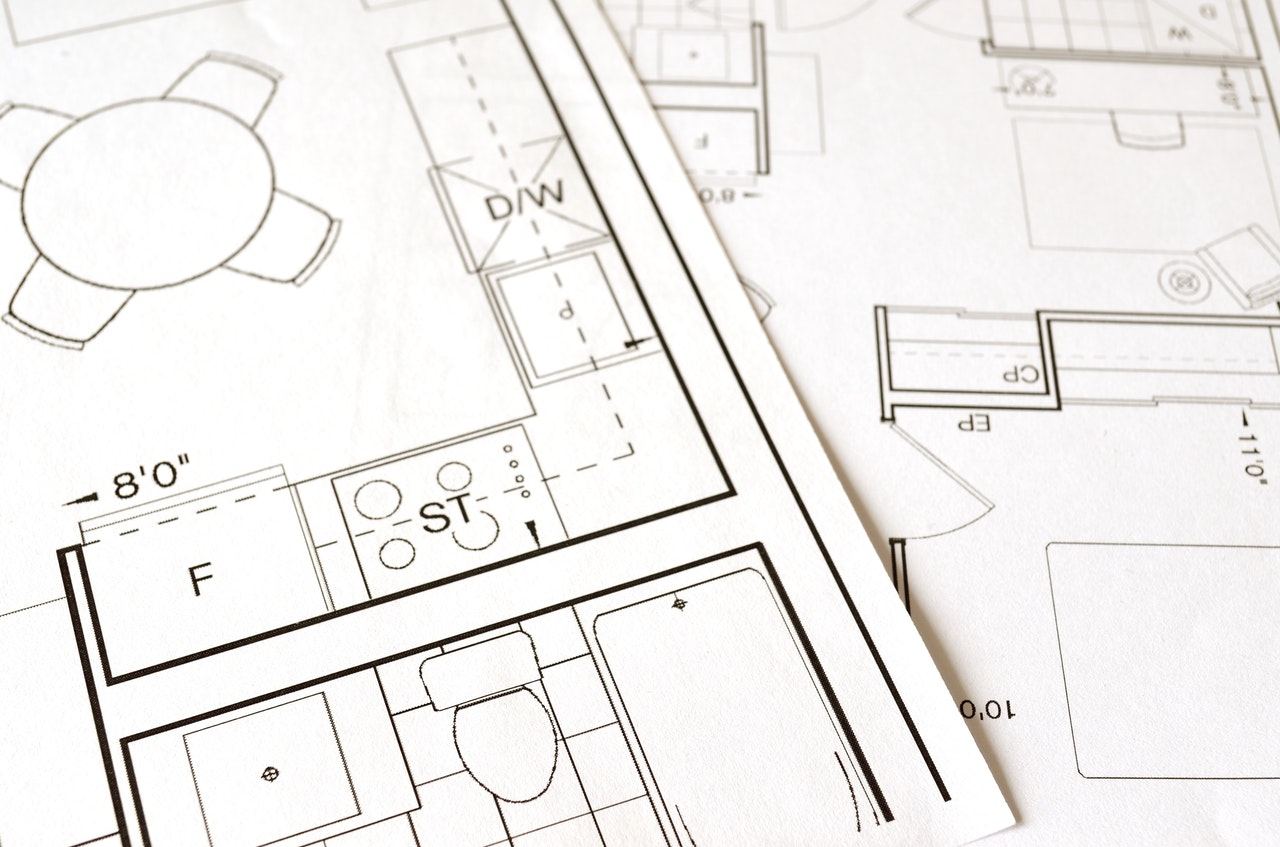
Here at Novex Solutions, space planning is one of our key services – even though many clients are initially unfamiliar with the term!
In simple language, space planning is about working out how much space you’re currently using, and how much you might need in the future. It’s a vital element in any interior design process – whether you’re decorating a new space, or renovating an old one – not least because it can save you time and money.
If you think your office is need of a shake-up, or if you’re preparing for a big redesign or move, you could benefit from our comprehensive space planning service. Read on to find out more.
What are the benefits of space planning?
One of the key benefits of space planning is that it can save you a lot of hassle. If you’re unhappy with your current work space you might be feeling the need to move – but this may be unnecessary. A space audit can highlight areas of the office that aren’t being utilised to full effect, or suggest a different arrangement of furniture that is more conducive to productivity. In short, it can save you from a stressful relocation.
Space planning is also a process that allows you to collaborate with your employees and colleagues. When reshuffling an existing office space or planning a new one you can give people the opportunity to offer feedback. If the whole team would like a bit more natural light, for instance, your space planning could incorporate moving desks closer to windows. This is an excellent way of boosting employee productivity, and making people feel appreciated.
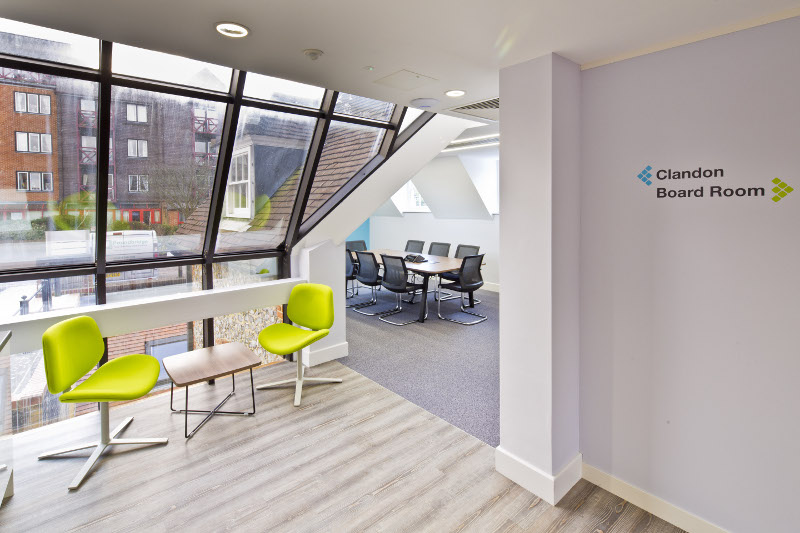
Lastly, space planning can simply save you money. Rather than paying out for a huge refurbishment or a bigger office, you can simply make use of what you already have.
How does space planning work?
A space planning consultant will attend your office location and deliver recommendations on how the space can be better used. In some cases, an existing office might be put to better use through making simple changes such as reshuffling desks or investing in new furniture. In other cases a more significant overhaul (i.e. a redesign or relocation to a bigger space) might be the best course of action.
If the office space is brand new, space planning can help you make sensible choices when it comes to sourcing office furniture and installing key design features.
At Novex we always start with a consultation, during which the client discusses what they require from their workspace – whether it’s a new one, or their existing office. We then survey that location, keeping in mind the client objectives, and deliver a report detailing our recommendations for that space.
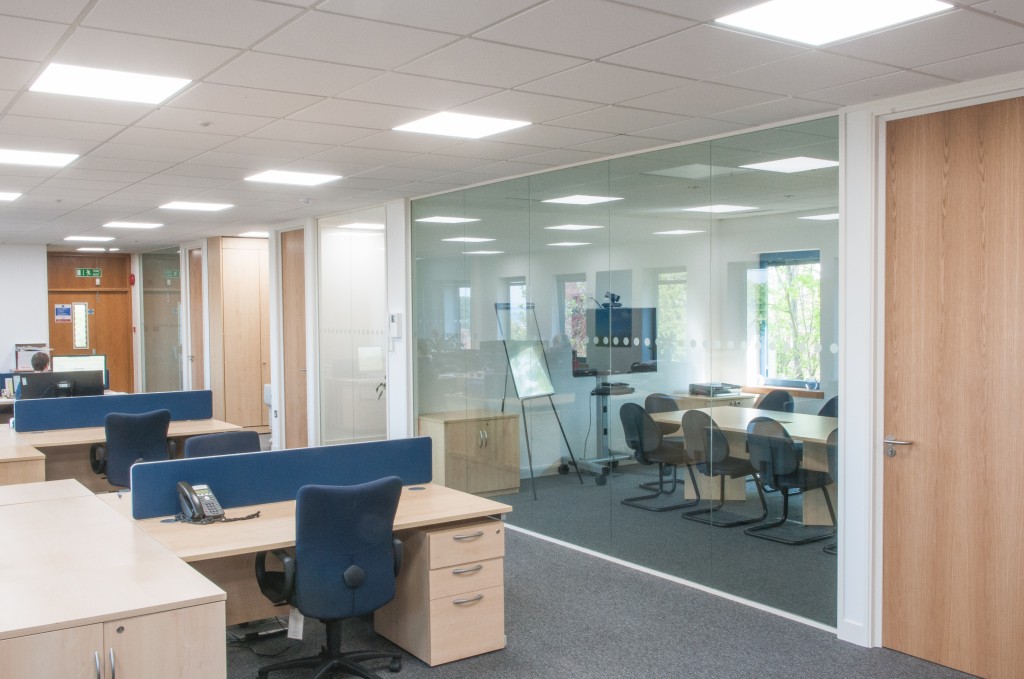
Once you decide space planning is what you need, we’ll work closely with you throughout the process, keeping in mind your budget and timelines to ensure that we can deliver a solution tailored to your precise needs.
Find out more about what our space planning service can offer by calling 0845 458 8008 or visiting this page, where you can also download our stress-free guide to workplace refurbishment.



