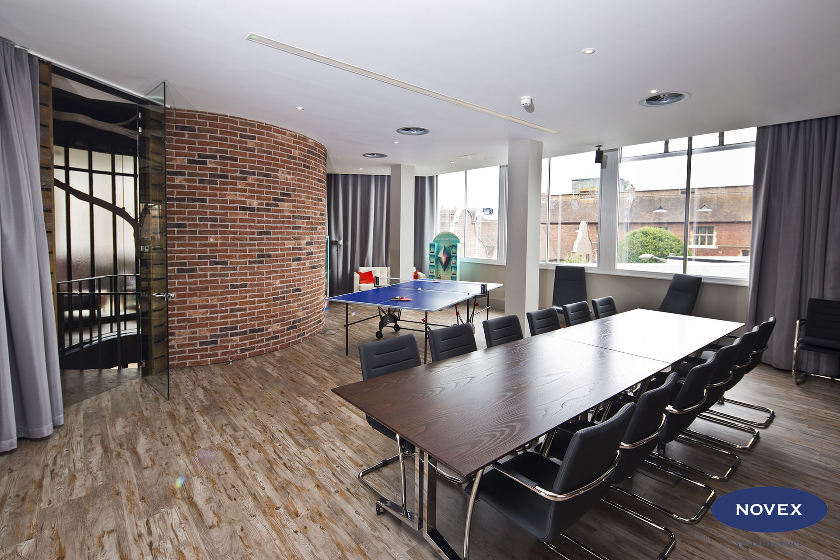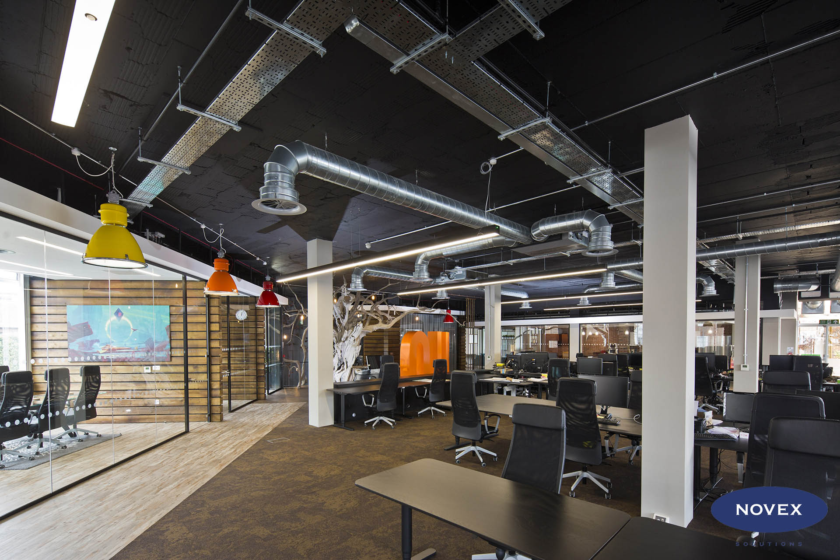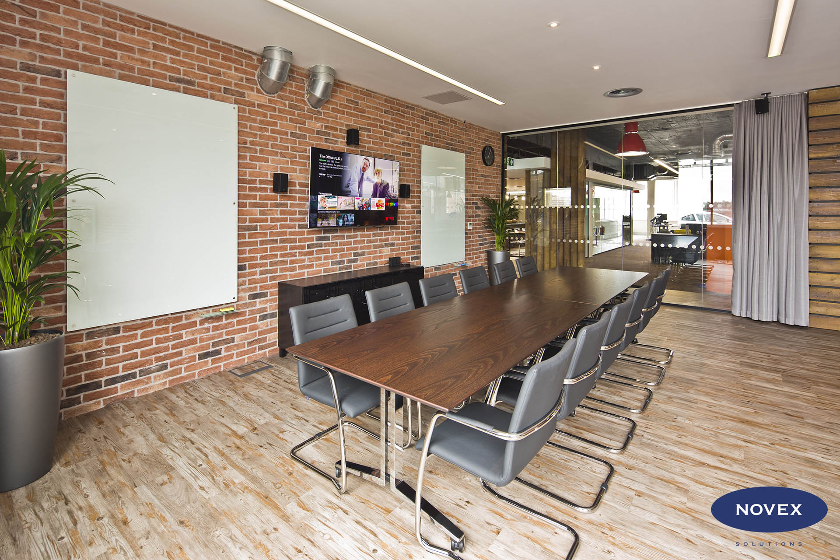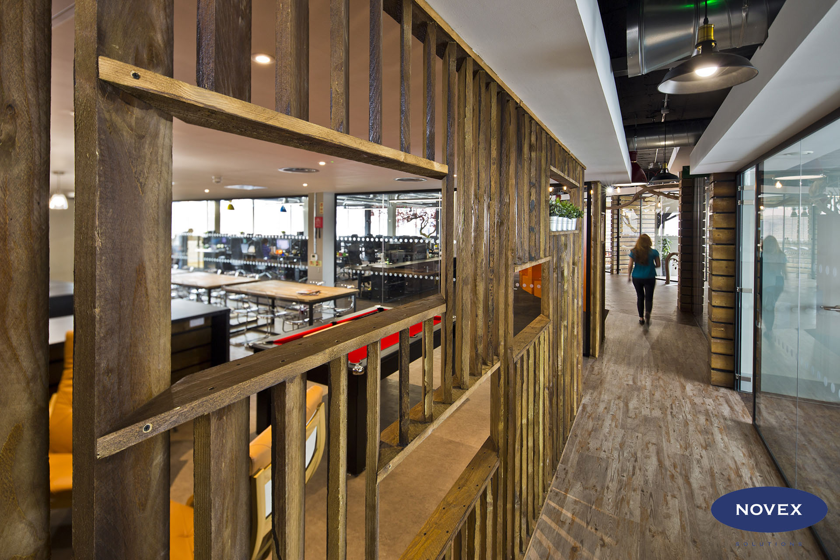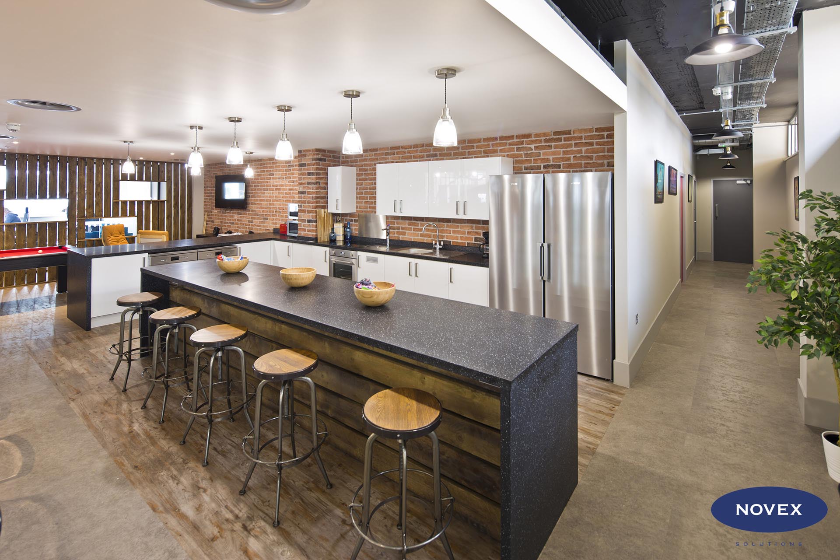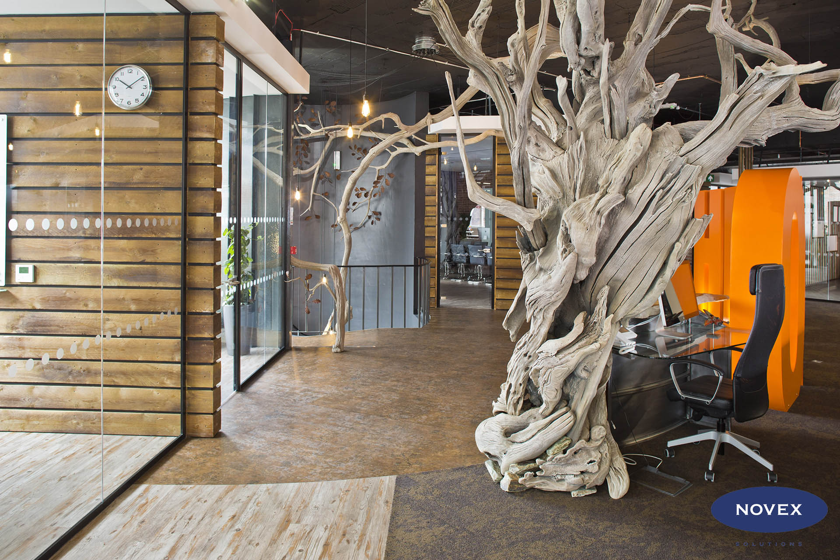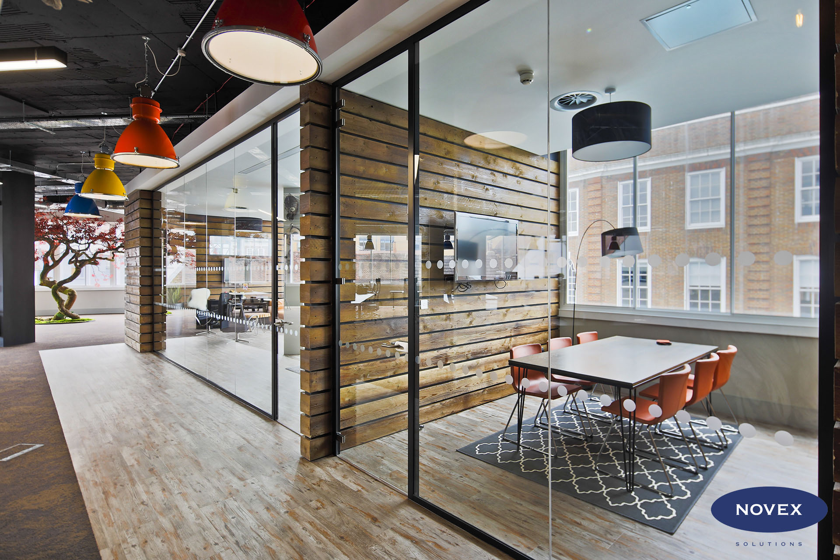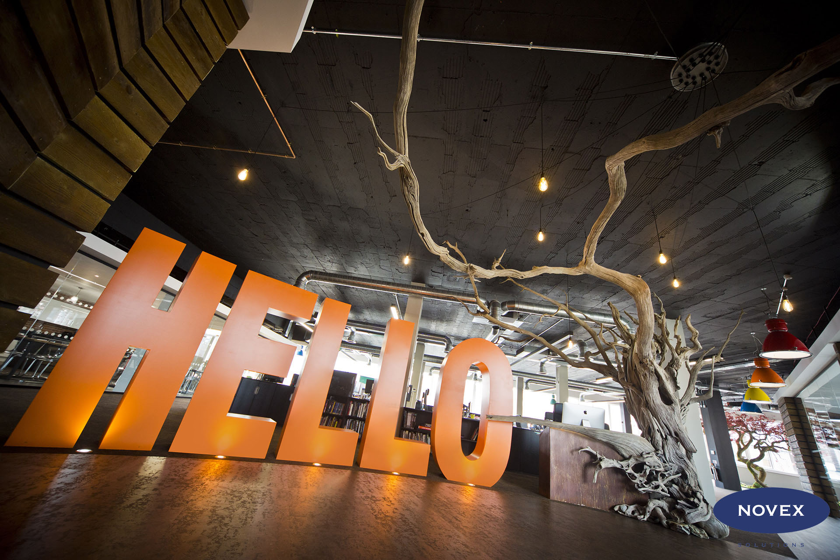Gaming Office Design
Novex worked closely with the client viewing a number of properties to narrow down the most suitable building for their new gaming home. Ultimately, it wasn’t too hard to make a final decision. With the initial design brief being; to create an office that doesn’t look like an office, A recently vacated building located in Guildford with its unique curved glass windows, spiral staircase and high ceilings were the perfect platform for creating an out-of-the-ordinary working environment.
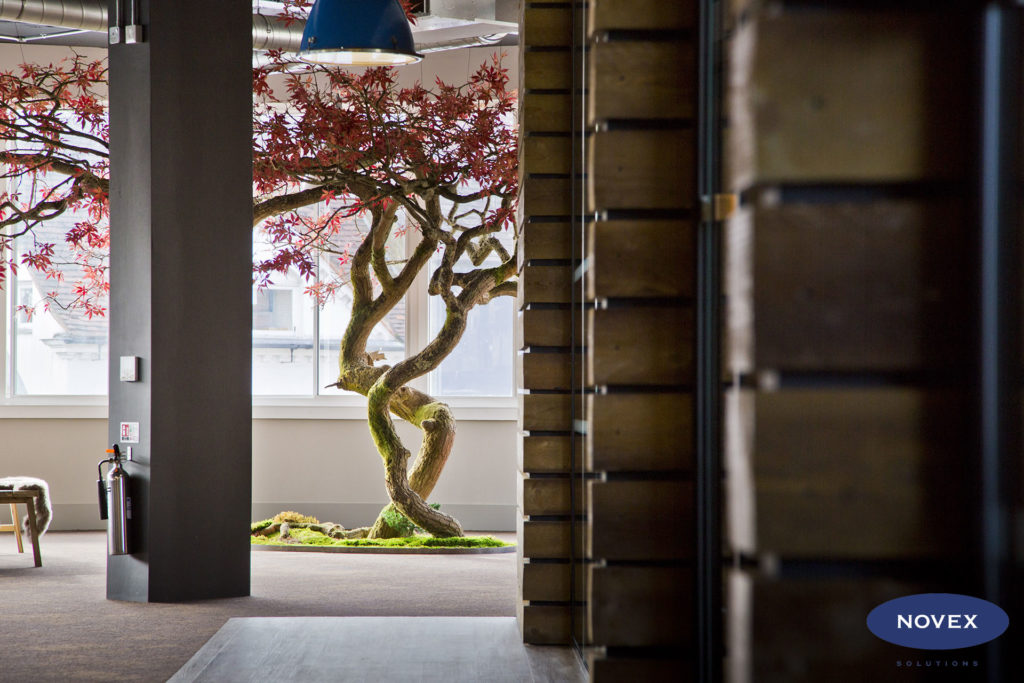 The Solution
The Solution
Following an extensive, collaborative design process which included detailed drawings, 3D visuals and mood boards, the clients brief was achieved by employing an exposed ceiling solution, to maximise the spaciousness of the building. In addition, the uses of ‘real’ materials such as exposed brick and stained timber clad for internal finishes created a ‘Modern Rustic’ feel whilst maintaining some of the existing features of the building such as the steel and wire glass finishes to the top of the spiral staircase.
Novex designed and built the new games office from its shell & core state. Starting with the CAT A works on behalf of the landlord, Edenrise Properties, which involved a brand new raised floor, the installation of the air conditioning, exposed ductwork, lighting, power and a brand new toilet/shower block.
The benefit of combing these works with the in-going tenant’s fit-out facilitated an improved time scale by overlapping the Cat A & B projects. This gave the gaming company the opportunity to customize elements of the CAT A works to their preferred specification early on to avoid any unnecessary and potentially costly changes that may have occurred if the projects had been carried out separately. Novex have also historically won projects on being competitively priced, whilst still maintaining a high standard and a quality service.
Exceptional
Modern technology and dimmable LED strip lighting on PIR (passive infra-red) detectors fill the working environment and office spaces to create ideal working conditions for the gaming team, whilst large industrial pendant lighting added character and colour to the walkways, that were only achievable with the high ceiling. Another RGB feature light is hidden in the false ceiling around the perimeter of the offices for a modern twist. And of course, no gaming office would be complete without a big ‘HELLO’ in reception and a tree or two!
A tree vision led by the MD from the very beginning, that went through various concepts, from a large oak to something similar to the tree inside Waxy O’Conners, to the wonderful creation you can see in the curved window today. Designed and created by artist Dorian Braam, this piece and the further installation forming the reception and around the spiral staircase have certainly made the brand new gaming office far from ordinary!
Project
- Client:Hello Games
- Location:Guildford
- Size:Approx 7000 sqft
- Duration:20 weeks, including CAT A works
- Works and Services included:
- Design
- 3D Visuals
- Building Regulations
- CAT A and CAT B fitting out works
- Exposed Ceiling & Services
- Lighting
- Toilets and Showers
- Feature Slip Brick walls
- Timber Clad and Glazed Partitioning
- Power and Data Infrastructure
- Feature Trees
- Tea Point and Breakout Area
- Raised Flooring and Carpet finishes
- Decoration
- Boardroom Furniture
