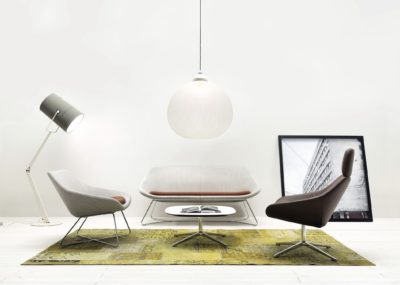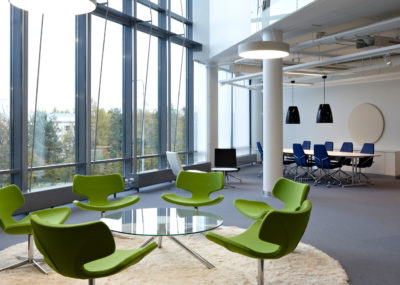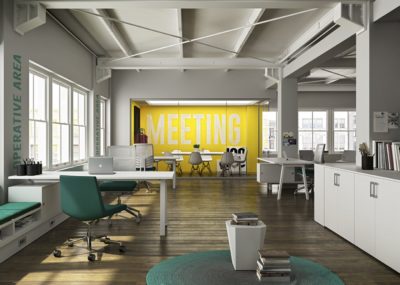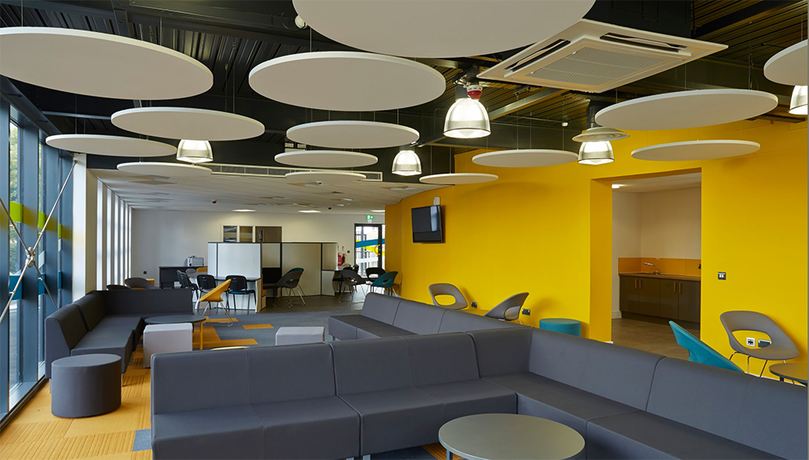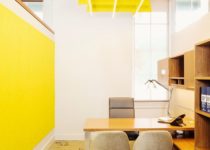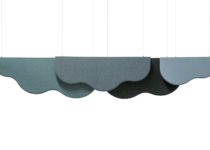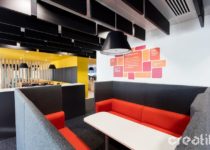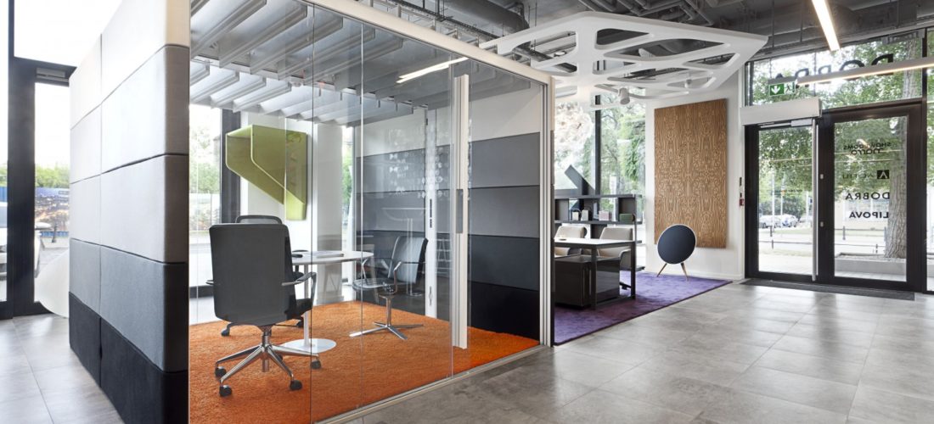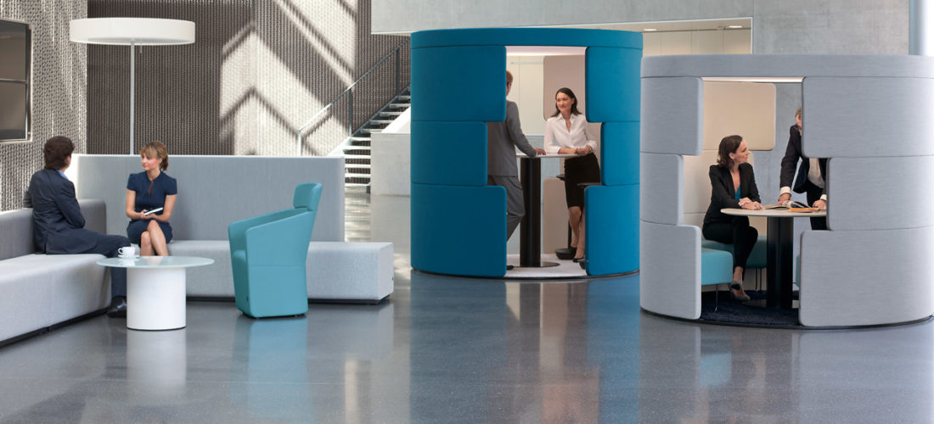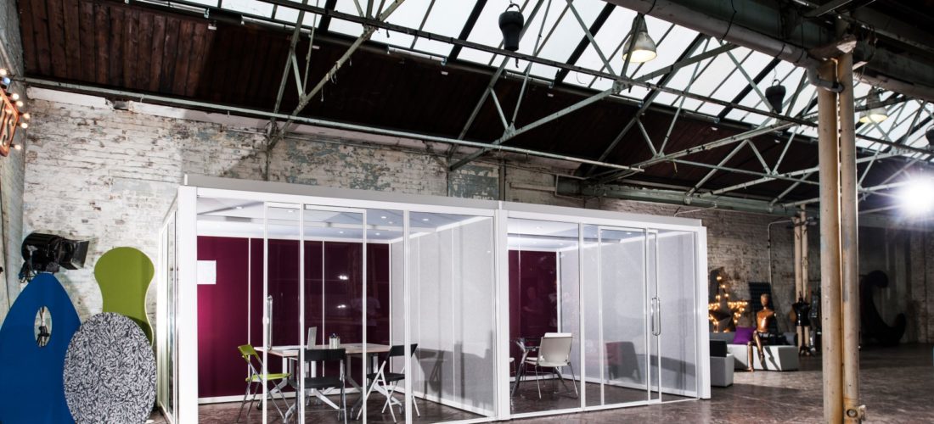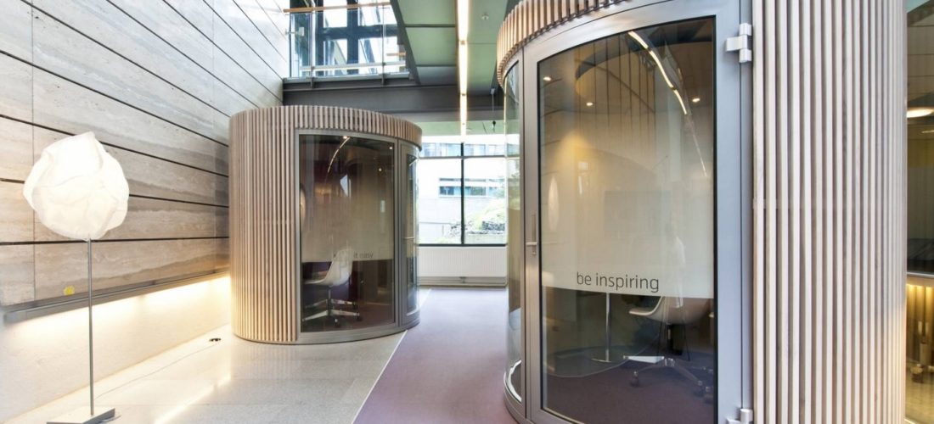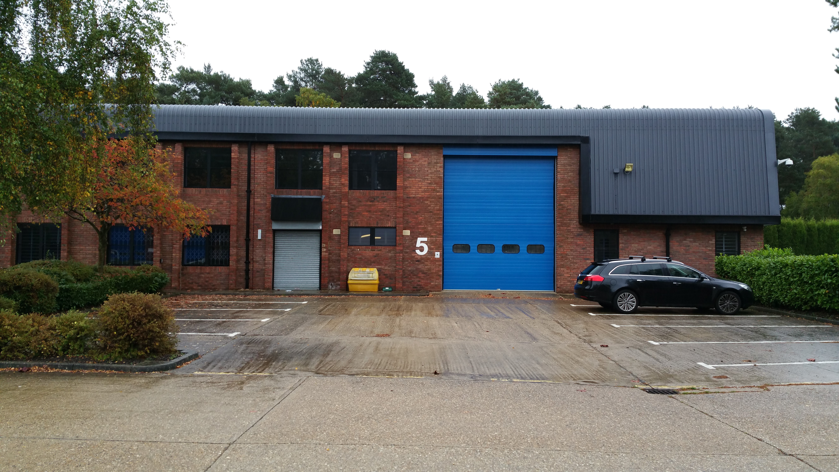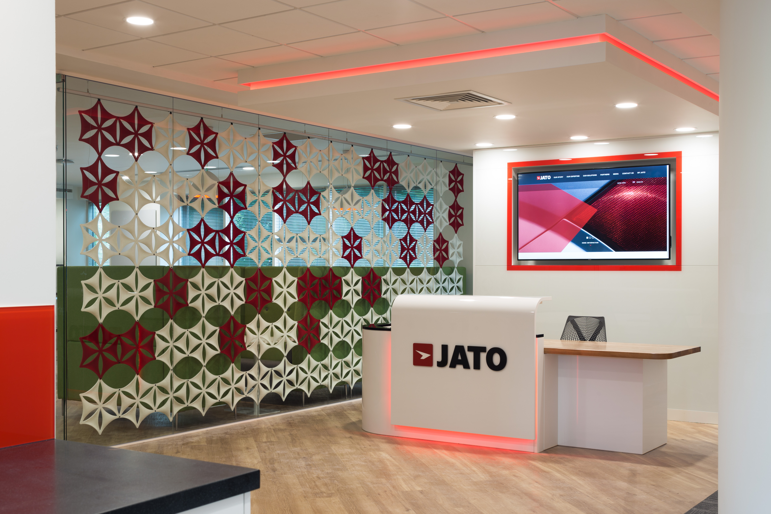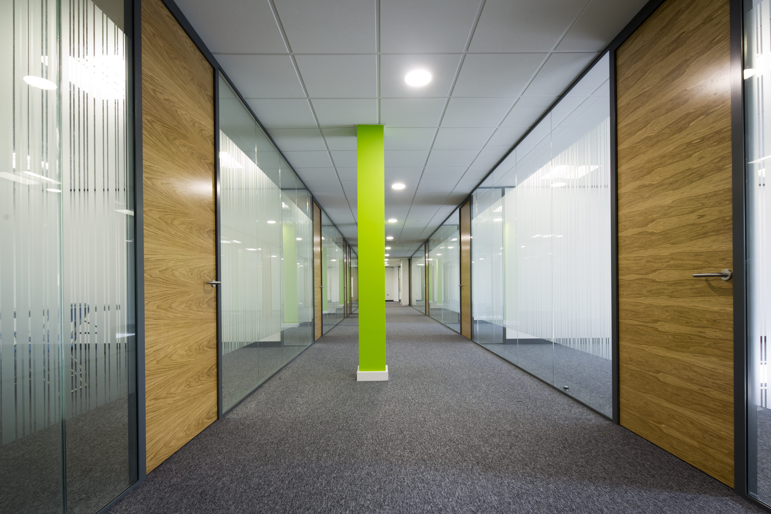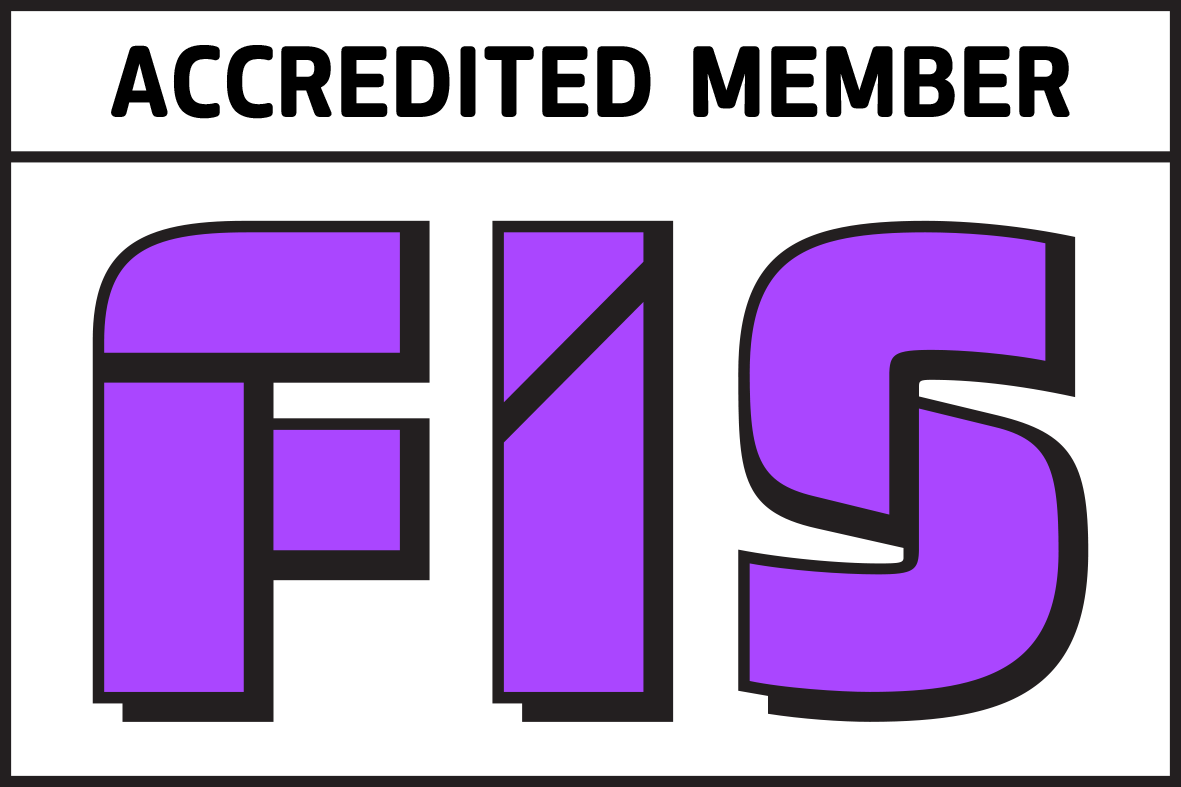Getting Exposed in the Workplace
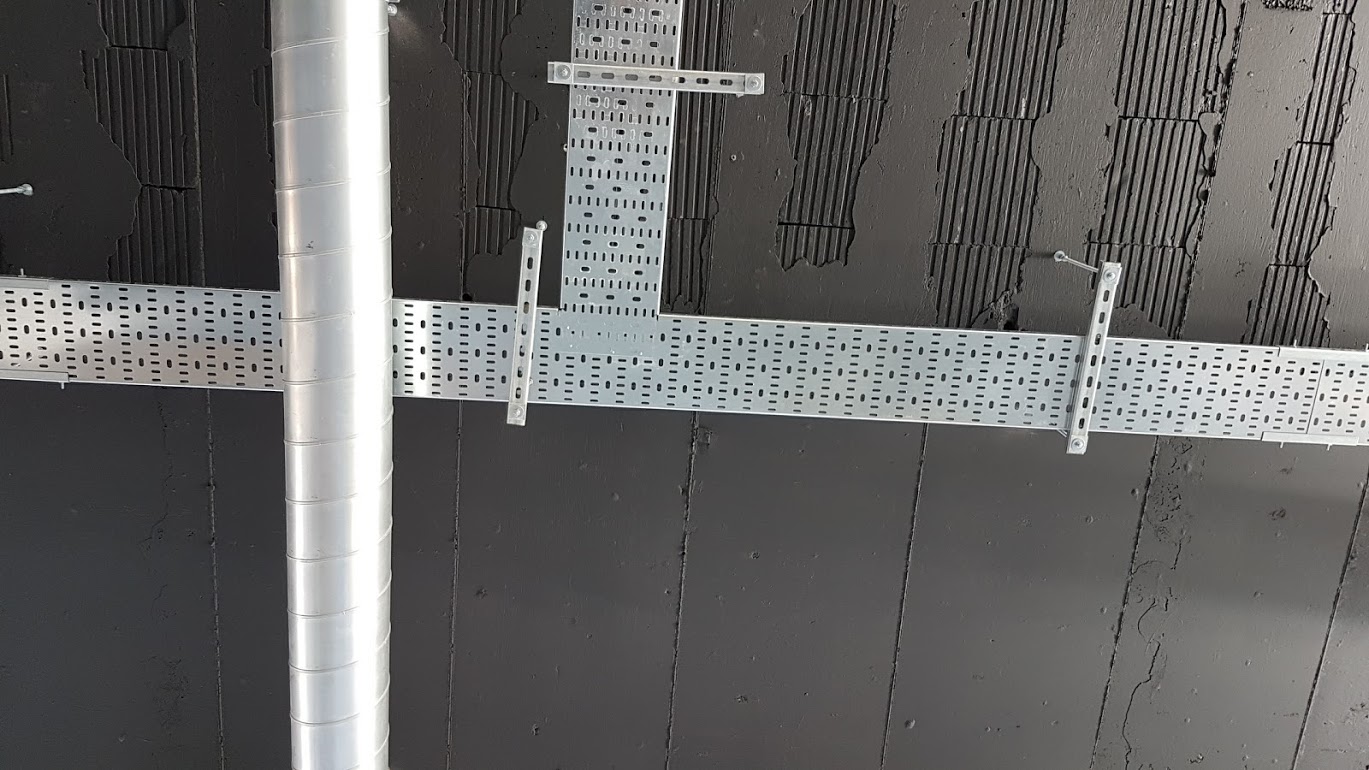
You don’t have to stumble too far to find a building that has exposed what was once hidden behind a false ceiling or plaster. Building owners are showcasing their duct work, AC units, lighting and cables for all to see in their refurbishments.
Modern rustic design
Exposed ceilings filled with an array of galvanised steel finished services, exposed concrete floor slabs, brickwork, timber beams, steelwork, a real mix of materials, old and new. And it looks AWESOME! Especially in some of the older buildings with a bit more character. This modern rustic style is becoming a look we are quite accustomed to on the high street in restaurants, coffee shops and clubs. In fact, these public spaces are so appealing and inviting, business owners are bringing the same trend into the office!
A typical Office environment
In a typical office environment, you’ll find the image below familiar with a suspended grid system (sometimes referred to as dropped ceilings or false ceilings) As well as concealing the underside of the floor slab, the void created by a suspended ceiling can be a useful space for the distribution of heating, ventilation and air conditioning services, plumbing and wiring. It also provides a platform for the installation and flexibility of moving light fittings, fire and smoke detectors, sprinklers and so on when a reorganisation takes place.

In some markets, such as TMT (Technology, Media & Telecoms), office design is an opportunity to compete for and retain top talent. Which is why many are striving to create fun agile & flexible workspaces for their employees. For most, to achieve a more home-like feel in their space means that the grid ceiling is a less desirable aesthetic.
Are Exposed ceilings the future of the office?
Trawling through Pinterest will reveal that furniture manufacturers and architects alike are leading the way with their attractive glossy brochure images featuring office desks in home-like environments, with high ceilings, pendant lighting and a mix of natural materials.
It’s out with the ceiling grid and even out with the carpets tiles to expose raw materials like concrete and old timber floors. For those with character buildings exposed cement floor slabs, brick walls and timber structure are a big appeal.
For the newer office buildings, a clean white ceiling with the white services and light fittings are very much on trend. In some buildings, there can be a lot going on above where a ceiling may go, so just as ‘black’ in the fashion world is slimming – black in this environment can also hides many a sin, especially if the underside slab isn’t smooth or there’s a lot going on, that you would rather not draw attention to.
Is this design trend practical for the office workplace?
Some landlords are preparing their CAT A spaces in this basic raw material rustic style, with open services and a lick of paint to walls that aren’t bare brick ready for you to move in. In some cases, if the office space doesn’t have bare brick walls, Landlords and tenants are even faking them to make their spaces more desirable, and in trend with the Modern Rustic look.
Are you a landlord looking to upgrade your office space to make it more appealing to tenants? Get in touch for a free estimate.
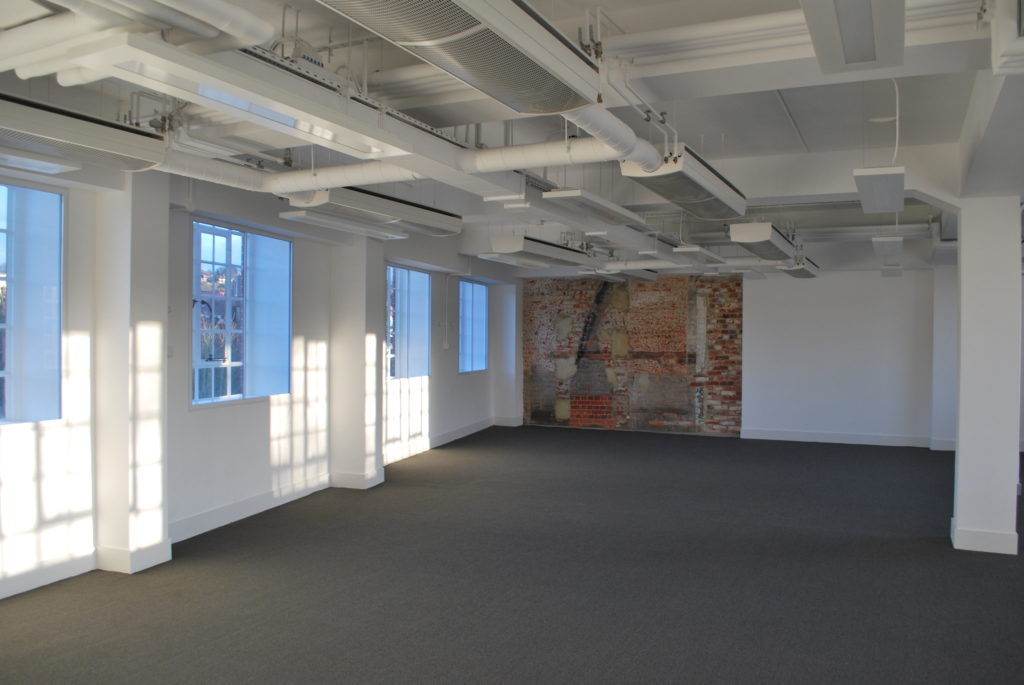
Whether you are a landlord or a tenant, it is worth noting that unlike the conventional office ceiling grid where moving lights and fixtures are fairly simple, in these exposed ceiling environments with pendant lights and services bending round columns, up and over beams creating this desired style, moving lights and fixtures become a little trickier. Other things to consider in an exposed office layout are acoustics and where you can build partitions, should you need them? And fingers crossed your space has a raised access floor to run power and data cables neatly and out of sight.
Exposed Office Ceiling Solutions
As mentioned above, one of the biggest issues with an exposed ceiling is acoustics, by removing the suspended ceiling grid usually housing the perforated ceiling tiles (that offer acoustic properties) you are now left with a hard concrete floor slab (above) or a corrugated steel roof for sound to bounce off. Depending on the type of work you’ll be doing, you may want to consider some of these solutions that go hand in hand with an exposed ceiling!
The Canopy ceiling
If you’ve a large area to cover, but you still don’t want a ceiling tile solution the Optima Canopy product by Armstrong is a mineral panel, pre-formed into a convex, concave, square, circle, hexagon, trapezoid or parallelogram shape. A product enabling you to accentuate an area and express your creativity whilst maintaining the overall comfort of individuals working environment, offering excellent sound absorption.
Acoustic buffers
If you really want to go all out exposed, but still need some acoustic properties, why not consider some of these products that can be hung from the underneath floor slab, not only working towards improving your acoustics but adding a design feature to certain areas of your office.
Acoustic screens and furniture items
Removing a suspended ceiling in your office will increase your ceiling height, therefore any meetings or office space you may want with acoustic privacy, you’ll need to consider more partitioning from floor to ceiling, or drop ceilings to certain spaces.
Alternatively, you could create an acoustic environment within your open plan office with the use of screens and acoustic furniture products like the Orangebox Air3, Bene Parcs, Sagal Quiet Pod, the list goes on… These furniture pod products are flexible solutions that can be easily repositioned depending on your business growth and change. Products like these work very well in atriums, converted warehouses and building with high ceilings.
Exposed ceilings aren’t for everyone or every building.
Getting rid of that typical suspended ceiling in your office could reveal a whole new look and feel to your office space….. OR you could find yourself with a rather large project on your hands!
At Novex we think this trend is on point and winning projects where we can get exposed in the office is a great challenge. Not because it’s one less thing to install, in fact not having a ceiling means a lot more elements have to be considered and design engineered to ensure the office remains functional for its occupants and their future business growth.


