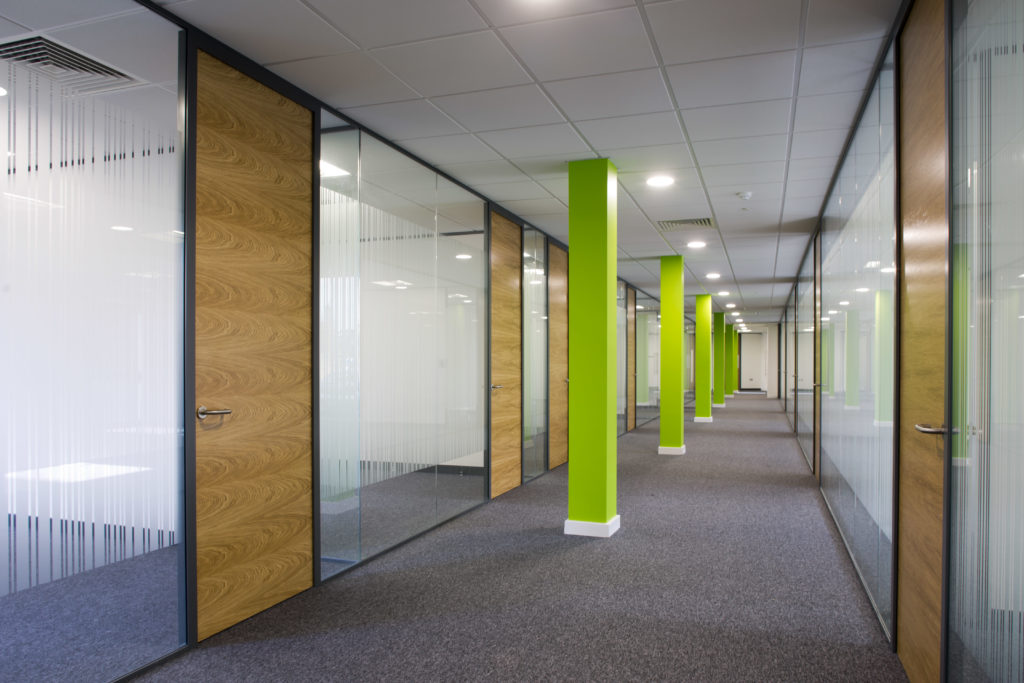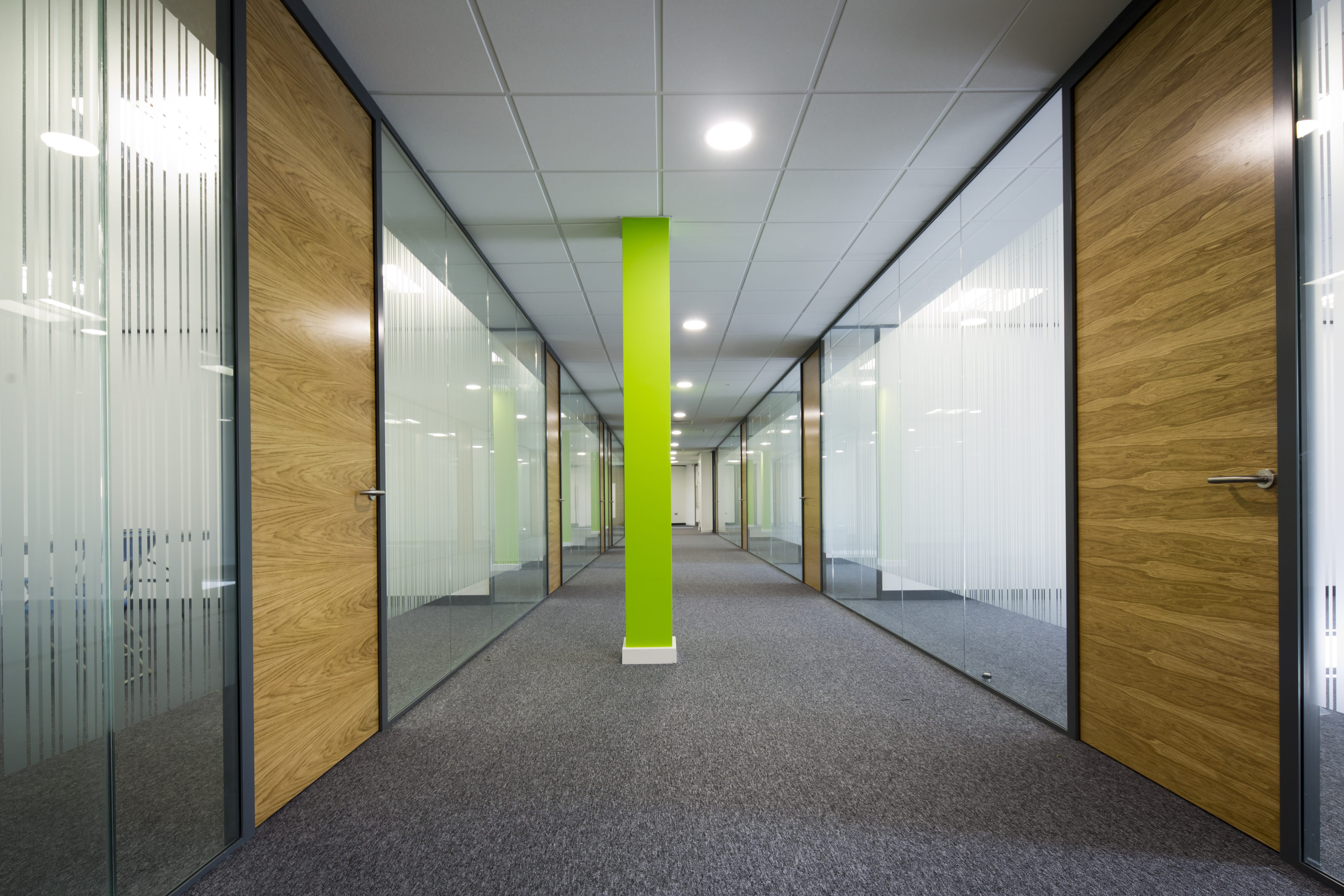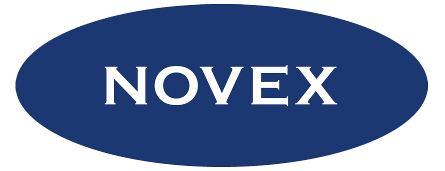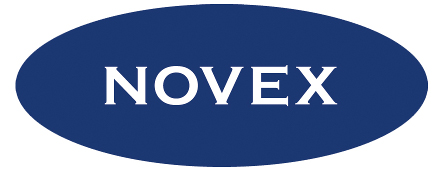ION GXT
Novex worked closely with ION GXT to produce a design and fit-out in line with their aesthetic and physical requirements; within an acceptable budget.
 Full design package including layout, reflected ceiling plans, power and data drawings and finishes schedule.
Full design package including layout, reflected ceiling plans, power and data drawings and finishes schedule.
- Production of full works specification detailing materials, quantities and costs.
- Management of CDM, including, advising the client of their responsibilities, being appointed as Principal Designer and Principal Contractor. Submission of F10 to the Health and Safety Executive. Production of Health and Safety plan and Building file.
- Liaison with Building Control; initial informal discussions, full plan submission, the arrangement of inspections through to receipt of completion certificate.
- Liaison with Landlord; providing sets of drawings and a scope of works document for the licence to alter.
- Solid stud, plasterboard and glazed partitioning. Aluminium framing and skirting, insulation quilt within the void. Full height single glazed toughened glass partition with feature glazing film.
- Decoration in emulsion paint or wallcoverings as required
- Flooring (including the computer floor), including contract quality carpet tiles, raised the computer floor to the comms room and supplied and installed feature vinyl to Reception and break out areas.
- Data infrastructure cabling to including Cat 5e and Cat 6 cabling, as required, user outlets, comms racks, patch panels and testing.
- Electrical works included general lighting, emergency lighting, feature lighting and switching. The power was presented in floor boxes and within partition walls. An electrical test certificate was provided on completion.
Project
- Client:ION GXT Imaging Solutions
- Location:Chertsey
- Size:18,000 sqft
- Duration:12 weeks
- Scope:Office Relocation, Design & Build, Office Fit-Out





