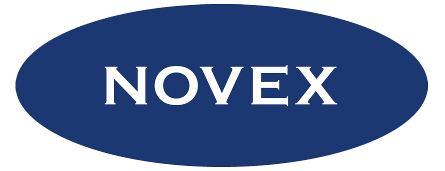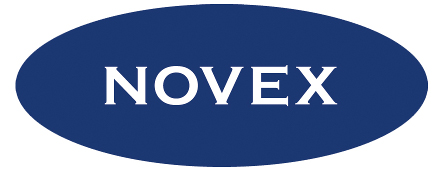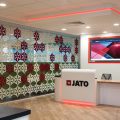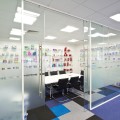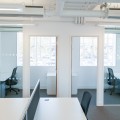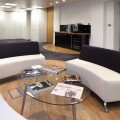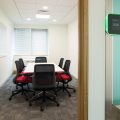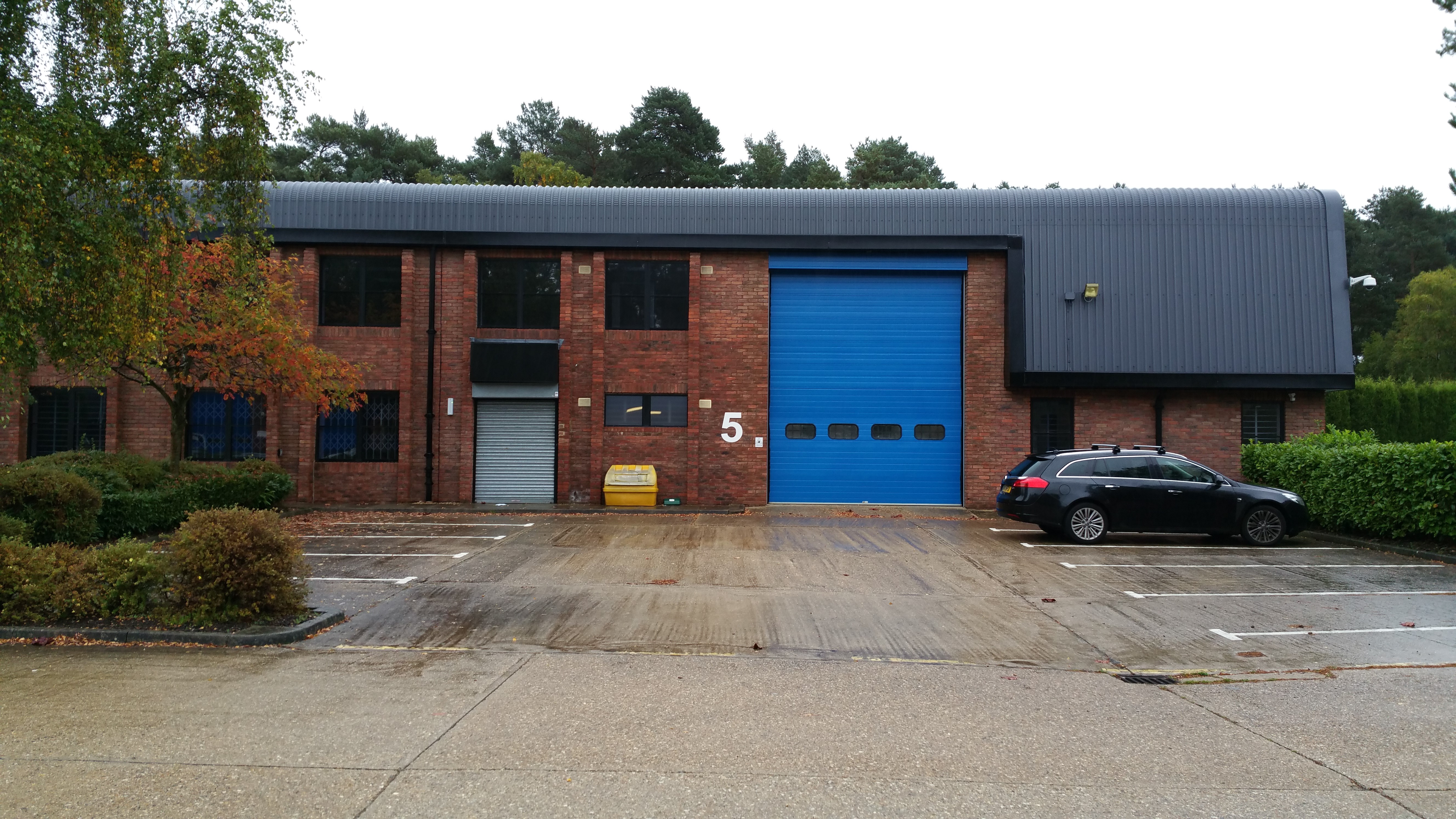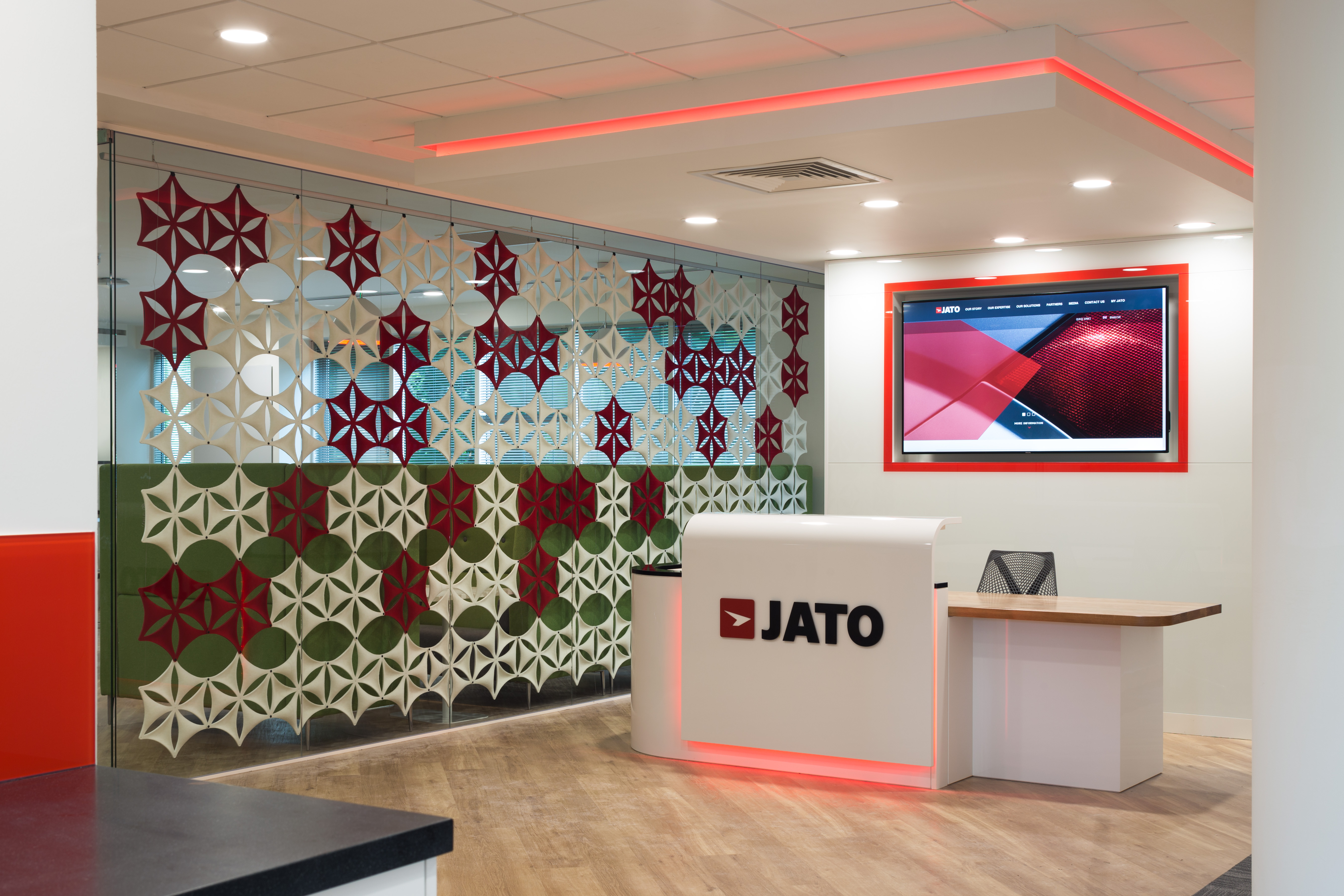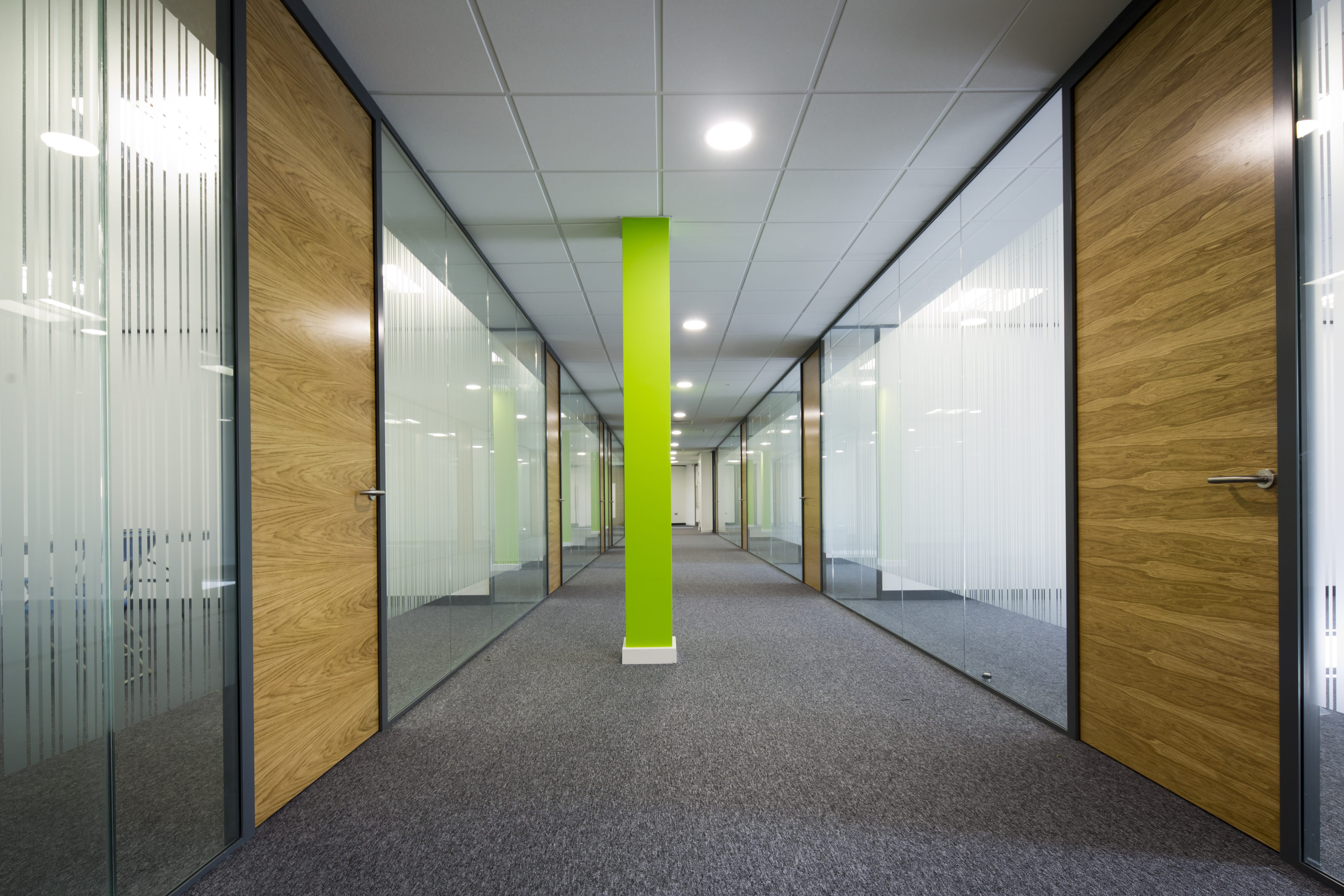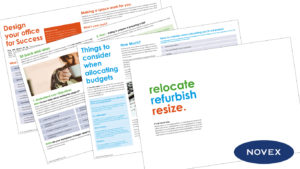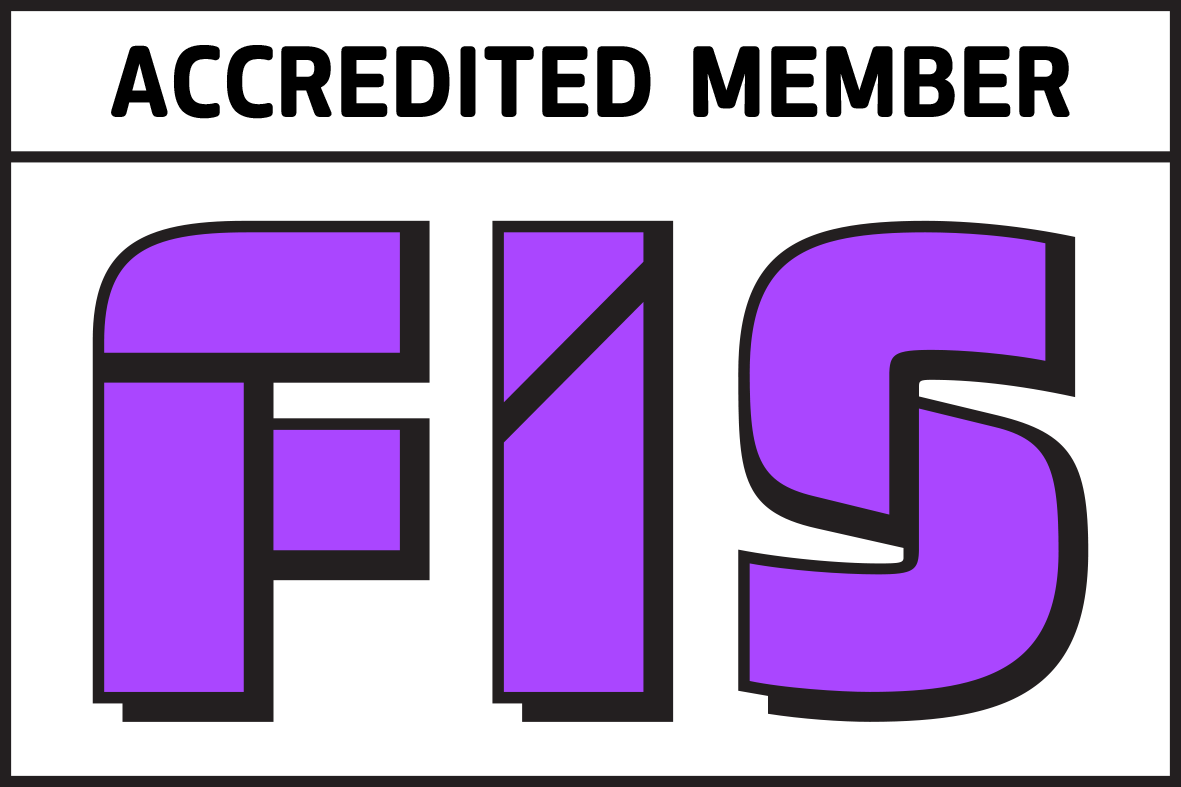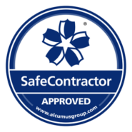What is CAT A and CAT B refurbishment?
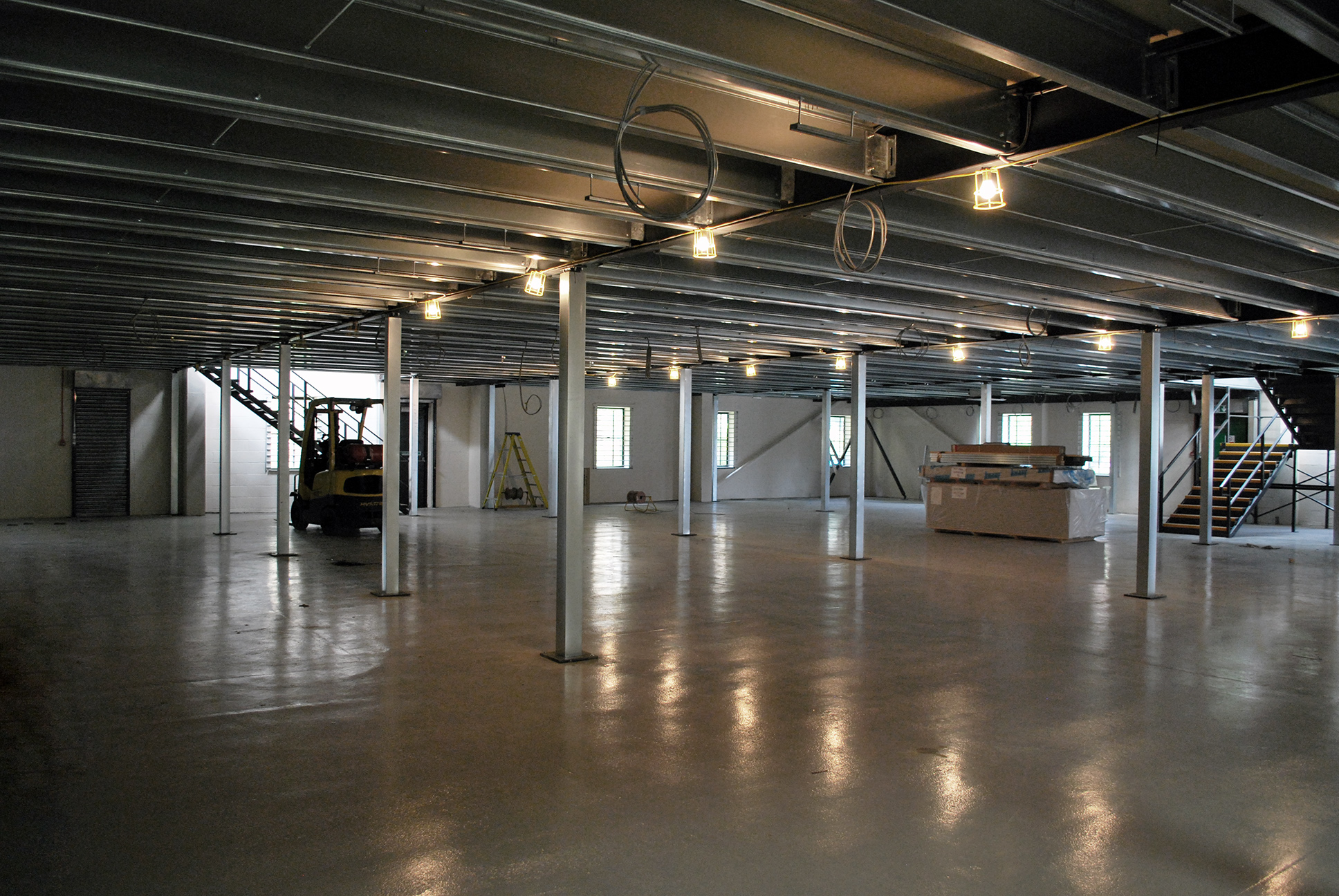
When you find yourself in a position looking for a brand new commercial space for your business, you may end up hearing a few keywords and phrases. ‘Landlord fit-out’ ‘CAT A’, ‘CAT B’, ‘Shell and Core’ ‘Landlord dilapidation’. But what exactly do these office interior terms mean?
Each commercial property and landlord agreement can differ from building to building, however, the below are generic terms.
Shell and Core
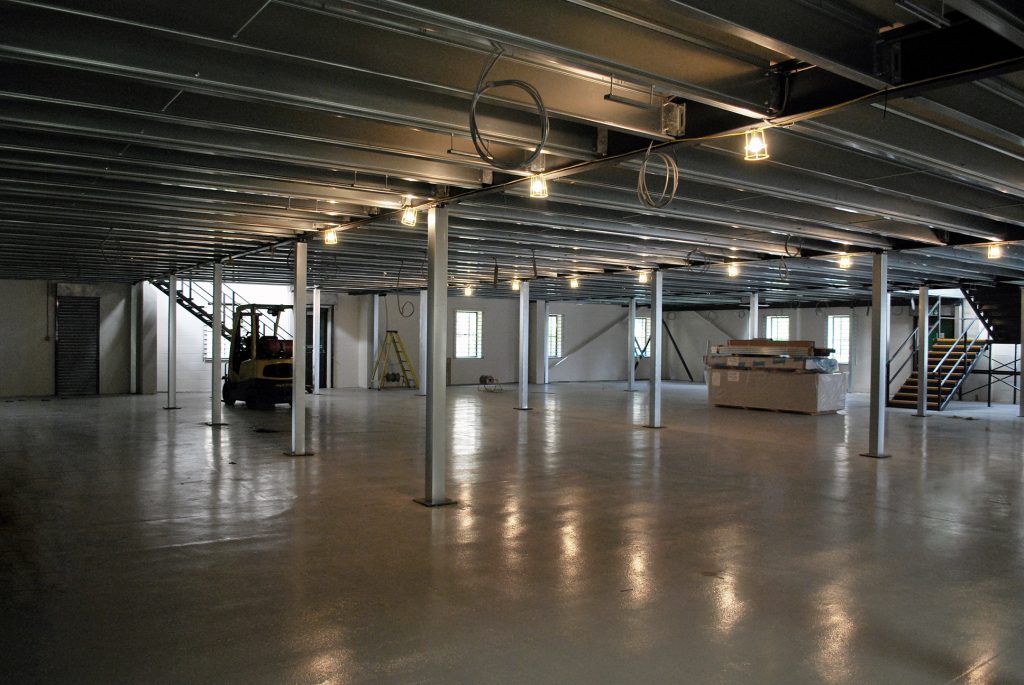
Essentially this is the purpose built office space within a building before anything goes in. The common parts of the building (Entrance Lobby, Stairs, Lift, Toilets etc) will usually have been completed leaving the office suites comprising of bare structural floors, soffits and external walls. Just a metal and concrete box and very little else.
The fitting out of a shell & core space will require the installation of all basic services as well as the creation of the interior arrangement.
What is a Category A Fit-Out?
Category A refers to a basic landlord fit out, creating a blank canvas box (in various shapes depending on the building) suitable for any tenant wishing to move in and make their own mark, but adding just enough elements to make the space ‘liveable’, but very much an open plan space.
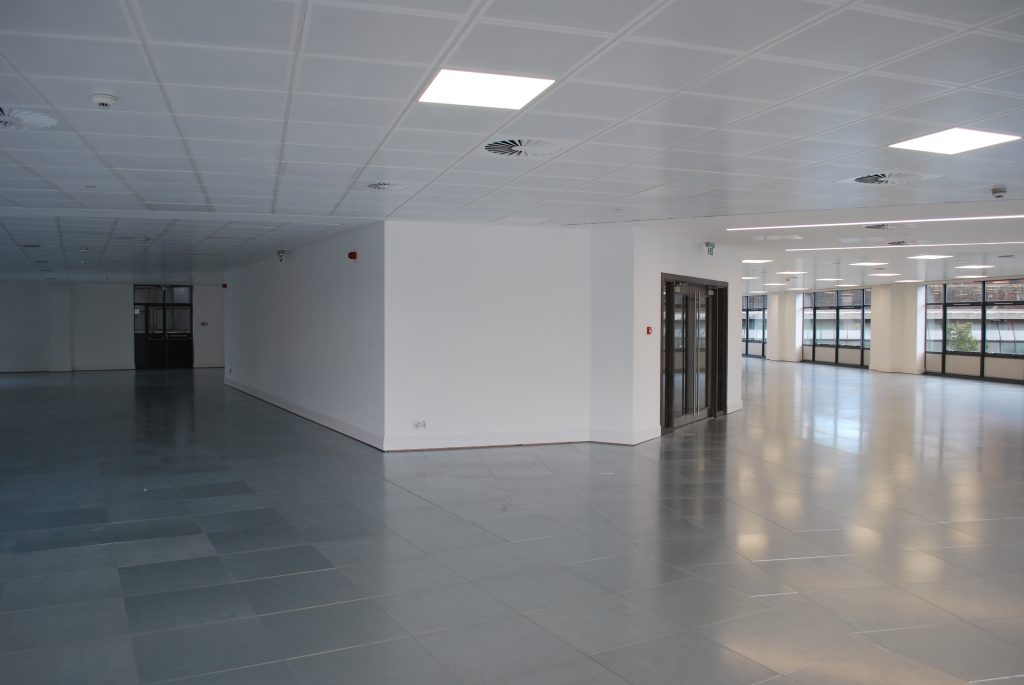
Typically, a Cat A fit out includes:
- Raised floors and suspended ceilings
- Basic mechanical / air conditioning works
- Electrical services – power and lighting
- Fire detection and protection services in line with building regulations
- Internal surface finishes (the white blank canvas – ready for your mark)
- Refurbishment of any common areas, toilets, lift lobbies etc (if these haven’t been covered in the shell & core)
What is a Category B Fit-Out?
This is the design element to your new office, where you can turn an empty space / blank canvas into a functional working environment. Incorporating everything that makes your business individual and the opportunity to make your corporate branding mark!
Typically, a Cat B fit out includes, and can go much further and beyond depending on your requirements:
- Partitions and doors
- Private office spaces
- Meeting and conference rooms
- Reception areas
- Decoration
- Floorcoverings
- Specialist lighting
- Intruder alarms
- Access control
- Window blinds
- Adapt and/or extend air conditioning
- Small power distribution
- Data/networking infrastructure including IT comms room
- Audiovisual equipment
- Café, breakout, tea points, kitchen areas
- Wash facilities, additional toilets or showers separate from any communal areas.
- Furniture from desking, chairs, Monitor arms to beanbags, meeting booths etc
- Signage, branding and finishing touches
Need some assistance?
At Novex Solutions we can work with you and your business to carry out all scopes of interior CAT A fit-outs and CAT B fit-outs. Including landlord appraisals & dilapidations services, which typically involve the strip out of any partitioning, flooring, decoration and furniture, turning an office workspace back into a CAT A specification / blank canvas ready for the next occupant.
On occasion, we have seen landlords subsidising an amount for the new tenant to take on board the dilapidations and CAT A works as part of a single project. This can be advantageous in reducing costs and timescales. A good example of this would be a strip out, refurbishment and fit-out project we carried out for the landlord (M&M Green) and the tenant (The Book People) at Salisbury House in Godalming.
In addition to the above Novex Solutions takes on the responsibility of delivering all aspects of business relocation, office refurbishment and workplace reorganisation. Delivering on a promise of outstanding workspaces and stunning office designs.
